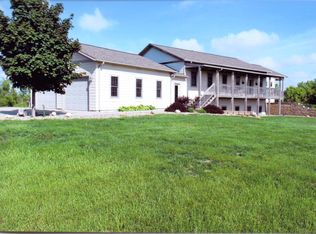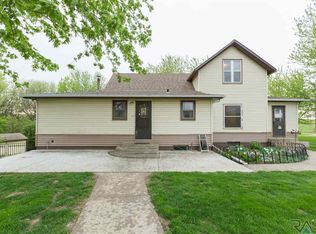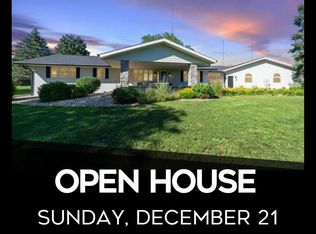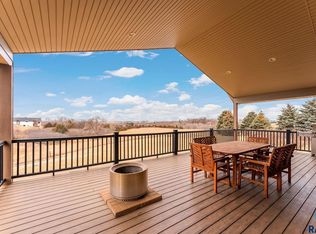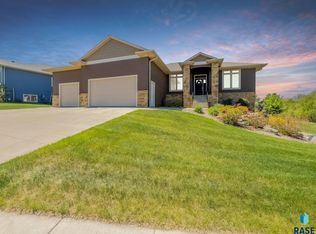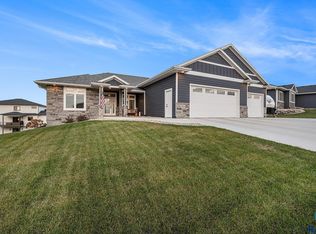One-of-a-kind shouse on 7 acres in a desirable school district—no corners were cut! Enjoy privacy without sacrificing location. This open-concept home features vaulted ceilings with a wood beam accent, heated floors throughout, surround sound, security system, and a spacious drop zone with built-in lockers. The kitchen boasts quartz countertops, a 9-ft island, custom walnut cabinets, walk in pantry, and a breakfast nook. The massive primary suite is tucked into its own private wing with an en-suite bath featuring a walk-in tiled shower, custom walnut double vanity, and a huge walk-in closet. A custom barn wood door leads to the other wing with a second family room, 4 spacious bedrooms, and 2 full baths. The dual-zone HVAC with separate systems each servicing their own wing of the home ensures everyone is comfortable. With 2,400 sq ft of garage/shop space, an outbuilding isn't even needed! This 8-car heated garage/shop includes a mezzanine, water hookups, floor drain, and tall doors for RV storage. To top it off- the sellers will give you $10,000 to finish the shop with an acceptable offer! Step outside to a covered porch, additional buildings to include a hen house—your perfect mix of function, luxury, and rural charm!
For sale
Price cut: $75K (11/21)
$1,000,000
25953 481st Ave, Brandon, SD 57005
5beds
3,460sqft
Est.:
Single Family Residence
Built in 2021
7 Acres Lot
$-- Zestimate®
$289/sqft
$-- HOA
What's special
Breakfast nookWood beam accentWalk in pantrySurround soundHeated floorsVaulted ceilingsSecurity system
- 126 days |
- 1,402 |
- 57 |
Likely to sell faster than
Zillow last checked: 8 hours ago
Listing updated: December 01, 2025 at 07:53am
Listed by:
Mackenzie L Hanssen,
Amy Stockberger Real Estate,
Amy M Stockberger,
Amy Stockberger Real Estate
Source: Realtor Association of the Sioux Empire,MLS#: 22506218
Tour with a local agent
Facts & features
Interior
Bedrooms & bathrooms
- Bedrooms: 5
- Bathrooms: 4
- Full bathrooms: 2
- 3/4 bathrooms: 1
- 1/2 bathrooms: 1
- Main level bedrooms: 5
Primary bedroom
- Description: tray ceiling,ensuite w/walnut vanity,WIC
- Level: Main
- Area: 374
- Dimensions: 17 x 22
Bedroom 2
- Description: Double Closet
- Level: Main
- Area: 132
- Dimensions: 11 x 12
Bedroom 3
- Description: Walk in Closet
- Level: Main
- Area: 156
- Dimensions: 13 x 12
Bedroom 4
- Description: Double Closet
- Level: Main
- Area: 132
- Dimensions: 11 x 12
Bedroom 5
- Description: Walk in closet
- Level: Main
- Area: 156
- Dimensions: 13 x 12
Dining room
- Level: Main
- Area: 220
- Dimensions: 10 x 22
Family room
- Description: Vaulted w/wood beam, built in stand
- Level: Main
- Area: 440
- Dimensions: 20 x 22
Kitchen
- Description: Large island, walnut cabs, quartz
- Level: Main
- Area: 396
- Dimensions: 18 x 22
Living room
- Description: barn door, built in's
- Level: Main
- Area: 276
- Dimensions: 12 x 23
Heating
- Natural Gas, Two or More Units, Propane
Cooling
- Multi Units
Appliances
- Included: Range, Microwave, Dishwasher, Disposal, Refrigerator, Stove Hood, Washer, Dryer, Humidifier
Features
- Master Downstairs, Vaulted Ceiling(s), Tray Ceiling(s), Master Bath, Main Floor Laundry, 3+ Bedrooms Same Level, Sound System
- Flooring: Carpet, Ceramic Tile, Heated
- Basement: None
Interior area
- Total interior livable area: 3,460 sqft
- Finished area above ground: 3,460
Property
Parking
- Total spaces: 8
- Parking features: Gravel
- Garage spaces: 8
Features
- Patio & porch: Covered Patio, Front Porch
Lot
- Size: 7 Acres
- Features: Other
Details
- Additional structures: RV/Boat Storage, Additional Buildings
- Parcel number: 80734
Construction
Type & style
- Home type: SingleFamily
- Architectural style: Shouse
- Property subtype: Single Family Residence
Materials
- Wood Siding, Metal
- Foundation: Slab
- Roof: Metal
Condition
- Year built: 2021
Utilities & green energy
- Sewer: Septic Tank
- Water: Rural Water
Community & HOA
Community
- Subdivision: Rovang's Addn 21-102-48
HOA
- Has HOA: No
Location
- Region: Brandon
Financial & listing details
- Price per square foot: $289/sqft
- Tax assessed value: $1,108,500
- Annual tax amount: $11,422
- Date on market: 8/12/2025
- Road surface type: Gravel
Estimated market value
Not available
Estimated sales range
Not available
Not available
Price history
Price history
| Date | Event | Price |
|---|---|---|
| 11/21/2025 | Price change | $1,000,000-7%$289/sqft |
Source: | ||
| 8/12/2025 | Listed for sale | $1,075,000-6.5%$311/sqft |
Source: | ||
| 8/8/2025 | Listing removed | $1,150,000$332/sqft |
Source: | ||
| 7/7/2025 | Price change | $1,150,000-4.2%$332/sqft |
Source: | ||
| 6/17/2025 | Listed for sale | $1,200,000$347/sqft |
Source: | ||
Public tax history
Public tax history
| Year | Property taxes | Tax assessment |
|---|---|---|
| 2024 | $11,423 +45.6% | $1,108,500 +55.1% |
| 2023 | $7,843 +4.9% | $714,900 +39.9% |
| 2022 | $7,475 +409.7% | $511,100 +426.4% |
Find assessor info on the county website
BuyAbility℠ payment
Est. payment
$5,120/mo
Principal & interest
$3878
Property taxes
$892
Home insurance
$350
Climate risks
Neighborhood: 57005
Nearby schools
GreatSchools rating
- 10/10Brandon Elementary - 03Grades: PK-4Distance: 2.1 mi
- 9/10Brandon Valley Middle School - 02Grades: 7-8Distance: 2 mi
- 7/10Brandon Valley High School - 01Grades: 9-12Distance: 2.4 mi
Schools provided by the listing agent
- Elementary: Brandon ES
- Middle: Brandon Valley MS
- High: Brandon Valley HS
- District: Brandon Valley 49-2
Source: Realtor Association of the Sioux Empire. This data may not be complete. We recommend contacting the local school district to confirm school assignments for this home.
- Loading
- Loading
