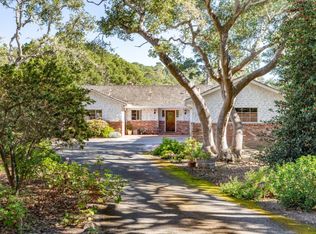One of a kind estate in Carmel. Extremely private and completely fenced front and rear yards. Tthe grounds surrounding this house are stunniing. The rear yard is filled with light and runs all the way east to a waterfall/fish pond backing to Mission Trails. The front of the house is surrounded by mature oaks. Downstairs holds the master bedroom, office and an additional bedroom/den. Upstairs has another sitting room and two en-suite bedrooms, a T.V. nook and large bonus room. So many hard to find amenities- a huge entertaining living room, three fireplaces, beautiful slate roof and oversized two car garage, Located just half a mile from downtown Carmel.
This property is off market, which means it's not currently listed for sale or rent on Zillow. This may be different from what's available on other websites or public sources.
