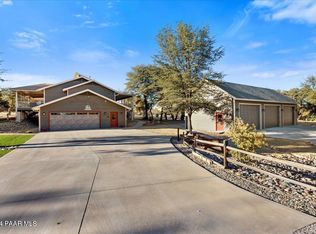EXPERIENCE THE SERENITY OF GRANITE OAKS AND ELEGANT LIVING. THIS APPROX 4000 SF HOME IS PERFECT FOR FAMILY AND ENTERTAINING. SPACIOUS OPEN FLOOR PLAN WITH 3 BEDROOMS AND 3 BATHROOMS WITH OVER-SIZED DETACHED 3 CAR GARAGE ALL ON 1.81 ACRES. EXCEPTIONAL OUTDOOR LIVING SPACES WITH ENCLOSED HOT/TUB SPA ROOM OFF THE MASTER BATH. ENJOY THE GOURMET KITCHEN WITH CHEF STYLE APPLIANCES AND COOKING SPACES AND ALL THE ESSENTIALS FOR THE FINEST OF LIVING. PLEASE CHECK UNDER THE DOCUMENTS SECTION FOR ADDITIONAL FEATURES AND AMENITIES..TOO MANY TO LIST. SELLER WILL CONSIDER LEASE PURCHASE OR OWNER CARRY WITH TERMS.
This property is off market, which means it's not currently listed for sale or rent on Zillow. This may be different from what's available on other websites or public sources.
