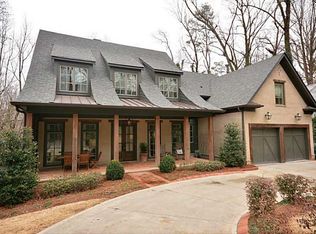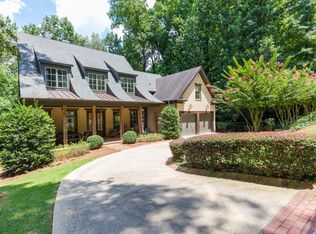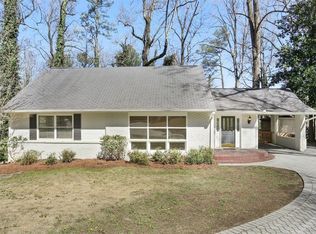Beautifully designed Charleston style family home located in one of the best neighborhoods in Buckhead close to all of the best schools. Masterfully appointed with materials that set a stylish yet comfortable tone. Ship lap, wide plank heart of pine floors, reclaimed barn wood beams, limestone countertops. Great room w/iron picture window. Screened porch & grill desk off kitchen. Guest room on main level. Master & 3 additional bedrooms upstairs. Spacious finished daylight terrace level.
This property is off market, which means it's not currently listed for sale or rent on Zillow. This may be different from what's available on other websites or public sources.


