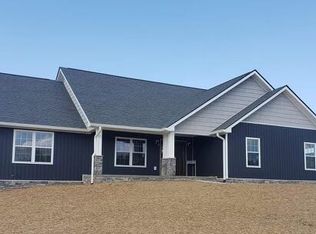Sold for $499,900 on 09/16/24
$499,900
2595 Ottway Rd, Greeneville, TN 37745
3beds
2,464sqft
Single Family Residence, Residential
Built in 2024
0.9 Acres Lot
$517,300 Zestimate®
$203/sqft
$2,370 Estimated rent
Home value
$517,300
$383,000 - $698,000
$2,370/mo
Zestimate® history
Loading...
Owner options
Explore your selling options
What's special
New Construction in McKinley Rush Acres! 3BR/2BA Split Bedroom design, Kitchen has granite countertops, an island, and all appliances including refrigerator, Primary Bedroom with primary bathroom that has a tile shower and self standing bathtub. 9 inch LVP flooring throughout. Upstairs Bonus Room and big attached 2 car garage! Other features include: Concrete Driveway, Trex Composite Decking, Zip Board Exterior Sheeting, Advantec subfloor, 9 in wide Cortek Luxury Vinyl Plank flooring througout, Spray Foam insulation, Mastic Vertical Board and Batten Siding, Marvin Black Fiberglass Windows, encapsulated crawl space. In the Framing phase currently. Pics, floor plans, measurements used in this listing are similar and not exact. Buyer to verify.
Zillow last checked: 8 hours ago
Listing updated: September 17, 2024 at 05:35am
Listed by:
Michael McNeese 423-552-5330,
Century 21 Legacy - Greeneville
Bought with:
Gary Cobb, TN 320875 VA 225196670
Century 21 Legacy Fort Henry
Source: TVRMLS,MLS#: 9971022
Facts & features
Interior
Bedrooms & bathrooms
- Bedrooms: 3
- Bathrooms: 2
- Full bathrooms: 2
Primary bedroom
- Level: Lower
Heating
- Heat Pump
Cooling
- Heat Pump
Appliances
- Included: Dishwasher, Electric Range, Microwave, Refrigerator
- Laundry: Electric Dryer Hookup, Washer Hookup
Features
- Master Downstairs, Granite Counters, Kitchen Island, Open Floorplan, Walk-In Closet(s)
- Flooring: Luxury Vinyl
- Windows: Double Pane Windows, Insulated Windows
- Basement: Crawl Space
Interior area
- Total structure area: 2,464
- Total interior livable area: 2,464 sqft
Property
Parking
- Total spaces: 2
- Parking features: Attached, Concrete, Garage Door Opener
- Attached garage spaces: 2
Features
- Levels: One and One Half
- Stories: 1
- Patio & porch: Front Porch
- Has view: Yes
- View description: Mountain(s)
Lot
- Size: 0.90 Acres
- Topography: Cleared, Level
Details
- Parcel number: 042 040.00
- Zoning: Res
Construction
Type & style
- Home type: SingleFamily
- Architectural style: Farmhouse,Craftsman,Ranch,Traditional
- Property subtype: Single Family Residence, Residential
Materials
- HardiPlank Type, Other, See Remarks
- Foundation: Block
- Roof: Shingle
Condition
- New Construction
- New construction: Yes
- Year built: 2024
Details
- Warranty included: Yes
Utilities & green energy
- Sewer: Septic Tank
- Water: Public
Community & neighborhood
Security
- Security features: Smoke Detector(s)
Location
- Region: Greeneville
- Subdivision: Not In Subdivision
Other
Other facts
- Listing terms: Cash,Conventional,FHA,USDA Loan,VA Loan
Price history
| Date | Event | Price |
|---|---|---|
| 9/16/2024 | Sold | $499,900$203/sqft |
Source: TVRMLS #9971022 Report a problem | ||
| 9/10/2024 | Pending sale | $499,900$203/sqft |
Source: TVRMLS #9971022 Report a problem | ||
| 6/26/2024 | Listing removed | -- |
Source: TVRMLS #9966968 Report a problem | ||
| 6/8/2024 | Listed for sale | $499,900$203/sqft |
Source: TVRMLS #9966968 Report a problem | ||
Public tax history
Tax history is unavailable.
Neighborhood: 37745
Nearby schools
GreatSchools rating
- 6/10Baileyton Elementary SchoolGrades: PK-5Distance: 4.9 mi
- 6/10North Greene Middle SchoolGrades: 6-8Distance: 0.1 mi
- 7/10North Greene High SchoolGrades: 9-12Distance: 4.6 mi
Schools provided by the listing agent
- Elementary: Baileyton
- Middle: North Greene
- High: North Greene
Source: TVRMLS. This data may not be complete. We recommend contacting the local school district to confirm school assignments for this home.

Get pre-qualified for a loan
At Zillow Home Loans, we can pre-qualify you in as little as 5 minutes with no impact to your credit score.An equal housing lender. NMLS #10287.
