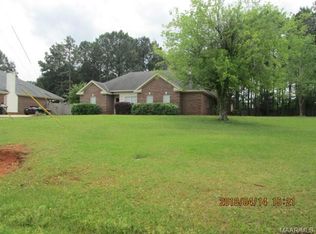Sold for $260,000
$260,000
2595 Mitchell Creek Rd, Wetumpka, AL 36093
3beds
1,815sqft
Single Family Residence
Built in ----
-- sqft lot
$273,100 Zestimate®
$143/sqft
$1,926 Estimated rent
Home value
$273,100
$218,000 - $341,000
$1,926/mo
Zestimate® history
Loading...
Owner options
Explore your selling options
What's special
Country living at it's finest. Nestled on almost half an acre, this 3 bedroom, 2 bath home is located in the sought after Redland area and Redland School district. The home is very bright with lots of natural light from the beautiful arched windows. The family room is complimented by a stunning fireplace and built in corner cabinet. The family room and dining room combo feature hardwood tile flooring with vaulted and trey ceilings. The kitchen is centrally located making this home ideal for entertaining. The kitchen has granite countertops with plenty of cabinet space and stainless steel appliances and a wonderful breakfast bar for eating in. The quaint back patio is where you can enjoy your morning coffee or just sit and enjoy nature. The main suite is huge and the bathroom features a soaking tub, separate shower, double vanities with granite countertops and tile floors. The master walk-in closet is so spacious. There is a large detached storage building out back so you don't have to pay for storage anymore. Application fees are $75.00. Anyone, 21 or older, residing at the property, is required to complete an application. Security deposit is same as the rent. Pet Screening is required of all applicants to determine eligibility and Annual Pet Assurance Fee. There is a self-viewing lockbox located at the property so you can view anytime on your own.
Zillow last checked: 8 hours ago
Listing updated: June 06, 2025 at 06:15am
Source: Zillow Rentals
Facts & features
Interior
Bedrooms & bathrooms
- Bedrooms: 3
- Bathrooms: 2
- Full bathrooms: 2
Appliances
- Included: Dishwasher, Microwave, Refrigerator, Stove
Features
- Walk In Closet
Interior area
- Total interior livable area: 1,815 sqft
Property
Parking
- Details: Contact manager
Features
- Exterior features: Walk In Closet
Details
- Parcel number: 2303070003053000
Construction
Type & style
- Home type: SingleFamily
- Property subtype: Single Family Residence
Community & neighborhood
Location
- Region: Wetumpka
HOA & financial
Other fees
- Deposit fee: $1,800
Other
Other facts
- Available date: 06/01/2025
Price history
| Date | Event | Price |
|---|---|---|
| 6/20/2025 | Listing removed | $1,800$1/sqft |
Source: Zillow Rentals Report a problem | ||
| 6/5/2025 | Listed for rent | $1,800$1/sqft |
Source: Zillow Rentals Report a problem | ||
| 5/9/2025 | Sold | $260,000-1.9%$143/sqft |
Source: Public Record Report a problem | ||
| 4/17/2025 | Pending sale | $265,000$146/sqft |
Source: MAAR #573938 Report a problem | ||
| 4/9/2025 | Listing removed | $265,000$146/sqft |
Source: | ||
Public tax history
| Year | Property taxes | Tax assessment |
|---|---|---|
| 2025 | $598 -1.1% | $25,640 -1% |
| 2024 | $605 +20.5% | $25,900 +18.9% |
| 2023 | $502 +23.4% | $21,780 +21.1% |
Find assessor info on the county website
Neighborhood: 36093
Nearby schools
GreatSchools rating
- 10/10Redland Elementary SchoolGrades: PK-6Distance: 2.3 mi
- 8/10Wetumpka Intermediate SchoolGrades: 5-8Distance: 9.2 mi
- 5/10Wetumpka High SchoolGrades: 9-12Distance: 9.4 mi

Get pre-qualified for a loan
At Zillow Home Loans, we can pre-qualify you in as little as 5 minutes with no impact to your credit score.An equal housing lender. NMLS #10287.
