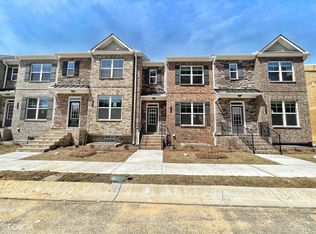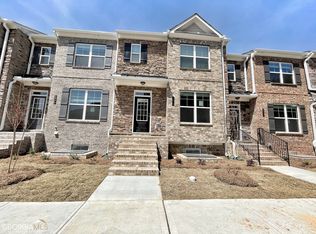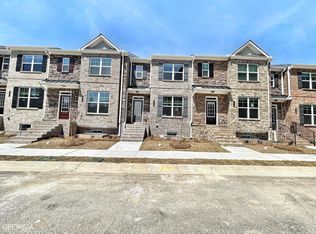Closed
$448,300
2595 La Rive Dr #16, Duluth, GA 30097
3beds
--sqft
Townhouse
Built in 2023
1,655.28 Square Feet Lot
$579,900 Zestimate®
$--/sqft
$3,779 Estimated rent
Home value
$579,900
$545,000 - $626,000
$3,779/mo
Zestimate® history
Loading...
Owner options
Explore your selling options
What's special
Your new home awaits at Riviere - new construction townhomes community in a highly desirable Duluth location. Now is an opportunity to own the Filmore - a thoughtful 3-story open plan layout offering 3 bedrooms and 3.5 bath. The home flows effortlessly from open-concept living, dining and kitchen area. The kitchen is equipped with granite countertops and subway tile backsplash, 42" shaker-style cabinetry, SS appliances, pantry with wired shelving. Step out onto the back deck for fresh morning air or enjoy evening tea as night falls over the vast horizons. On the third floor, find rest and comfort in your master bedroom with trey ceiling and walk-in closet, granite counters, ceramic tile floor and shower surround. Down the hall are your additional bedroom, laundry room and a full bath. Downstairs to the terrace level you'll find a bedroom and full bath that can be used to your liking. Stock photo of same floor plan and similar color scheme. Actual home will vary. Options and selections will vary. You'll appreciate the short drive to I-85, I-285, GA 400 , downtown Duluth, the Avalon, Pinckneyville park and plenty of shopping centers and entertainments. Entertain guests and enjoy warm weather with a picnic under the community pavilion.
Zillow last checked: 8 hours ago
Listing updated: September 01, 2023 at 01:04pm
Listed by:
Phuong Ho 470-818-2074,
McKinley Properties LLC
Bought with:
Jason Hill, 393607
Joe Stockdale Real Estate
Source: GAMLS,MLS#: 10165323
Facts & features
Interior
Bedrooms & bathrooms
- Bedrooms: 3
- Bathrooms: 4
- Full bathrooms: 3
- 1/2 bathrooms: 1
Dining room
- Features: Seats 12+
Kitchen
- Features: Breakfast Room, Kitchen Island, Pantry, Solid Surface Counters
Heating
- Natural Gas, Zoned
Cooling
- Ceiling Fan(s), Central Air, Zoned
Appliances
- Included: Dishwasher, Disposal, Electric Water Heater, Microwave
- Laundry: In Hall, Upper Level
Features
- Double Vanity, High Ceilings, Tray Ceiling(s), Walk-In Closet(s)
- Flooring: Carpet, Hardwood, Tile
- Windows: Double Pane Windows
- Basement: Bath Finished,Daylight,Finished,Interior Entry
- Attic: Pull Down Stairs
- Number of fireplaces: 1
- Fireplace features: Factory Built, Family Room
- Common walls with other units/homes: 2+ Common Walls,No One Above,No One Below
Interior area
- Total structure area: 0
- Finished area above ground: 0
- Finished area below ground: 0
Property
Parking
- Parking features: Garage, Garage Door Opener, Side/Rear Entrance
- Has garage: Yes
Accessibility
- Accessibility features: Accessible Doors, Accessible Electrical and Environmental Controls, Accessible Full Bath, Accessible Hallway(s)
Features
- Levels: Three Or More
- Stories: 3
- Patio & porch: Deck
- Waterfront features: No Dock Or Boathouse
- Body of water: None
Lot
- Size: 1,655 sqft
- Features: Sloped
Details
- Additional structures: Other
- Parcel number: R7244 618
Construction
Type & style
- Home type: Townhouse
- Architectural style: Brick 4 Side
- Property subtype: Townhouse
- Attached to another structure: Yes
Materials
- Concrete
- Foundation: Slab
- Roof: Composition
Condition
- New Construction
- New construction: Yes
- Year built: 2023
Details
- Warranty included: Yes
Utilities & green energy
- Electric: 220 Volts
- Sewer: Public Sewer
- Water: Public
- Utilities for property: Cable Available, Electricity Available, Natural Gas Available, Phone Available, Sewer Available, Underground Utilities, Water Available
Community & neighborhood
Security
- Security features: Carbon Monoxide Detector(s), Smoke Detector(s)
Community
- Community features: Sidewalks, Street Lights, Walk To Schools, Near Shopping
Location
- Region: Duluth
- Subdivision: Riviere
HOA & financial
HOA
- Has HOA: Yes
- HOA fee: $1,000 annually
- Services included: Maintenance Structure, Maintenance Grounds, Pest Control
Other
Other facts
- Listing agreement: Exclusive Agency
- Listing terms: 1031 Exchange,Cash,Conventional,FHA,VA Loan
Price history
| Date | Event | Price |
|---|---|---|
| 8/31/2023 | Sold | $448,300 |
Source: | ||
| 6/22/2023 | Listed for sale | $448,300 |
Source: | ||
| 6/21/2023 | Pending sale | $448,300 |
Source: | ||
| 5/31/2023 | Listed for sale | $448,300 |
Source: | ||
Public tax history
Tax history is unavailable.
Neighborhood: 30097
Nearby schools
GreatSchools rating
- 8/10Wilson Creek Elementary SchoolGrades: K-5Distance: 1.6 mi
- 8/10River Trail Middle SchoolGrades: 6-8Distance: 2.1 mi
- 10/10Northview High SchoolGrades: 9-12Distance: 1.3 mi
Schools provided by the listing agent
- Elementary: Chattahoochee
- Middle: Coleman
- High: Duluth
Source: GAMLS. This data may not be complete. We recommend contacting the local school district to confirm school assignments for this home.
Get a cash offer in 3 minutes
Find out how much your home could sell for in as little as 3 minutes with a no-obligation cash offer.
Estimated market value$579,900
Get a cash offer in 3 minutes
Find out how much your home could sell for in as little as 3 minutes with a no-obligation cash offer.
Estimated market value
$579,900


