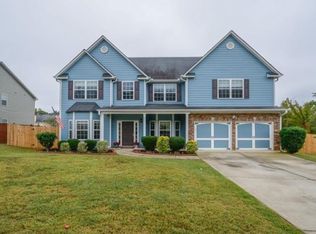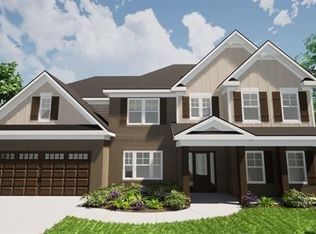Closed
$415,000
2595 Hamrick Rd, Douglasville, GA 30134
4beds
3,524sqft
Single Family Residence, Residential
Built in 2006
0.35 Acres Lot
$396,400 Zestimate®
$118/sqft
$2,299 Estimated rent
Home value
$396,400
$377,000 - $416,000
$2,299/mo
Zestimate® history
Loading...
Owner options
Explore your selling options
What's special
Welcome HOME!!! This beauty is move in ready and perfectly updated for a new buyer. New ROOF, Newer HVAC and so much more! You don't want to miss this beautiful spacious home in Douglasville. This is an incredible opportunity very close to the highway, shopping and downtown Douglasville. Beautiful 4/2.5 home features an oversized owner's suite, large bedrooms, high ceilings, dining room, flex space, huge family room, breakfast area, lots of natural light, large level fenced in yard with shed for storage, well maintained in the sought after Hamrick Lake Subdivision, minimal HOA with lake access. Don't miss this one!! Neighborhood is wonderful, friendly and super convenient to shopping and dining.
Zillow last checked: 8 hours ago
Listing updated: February 09, 2023 at 01:56pm
Listing Provided by:
Leah Williamson,
BHGRE Metro Brokers
Bought with:
Donna Dillard, 382680
Village Premier Collection Georgia, LLC
Source: FMLS GA,MLS#: 7153815
Facts & features
Interior
Bedrooms & bathrooms
- Bedrooms: 4
- Bathrooms: 3
- Full bathrooms: 2
- 1/2 bathrooms: 1
Primary bedroom
- Features: Oversized Master, Sitting Room
- Level: Oversized Master, Sitting Room
Bedroom
- Features: Oversized Master, Sitting Room
Primary bathroom
- Features: Double Vanity, Separate His/Hers, Separate Tub/Shower
Dining room
- Features: Open Concept, Separate Dining Room
Kitchen
- Features: Cabinets White, Eat-in Kitchen, Kitchen Island, Pantry, Solid Surface Counters
Heating
- Central
Cooling
- Central Air
Appliances
- Included: Dishwasher, Electric Oven, Electric Range, Microwave, Refrigerator
- Laundry: Laundry Room, Upper Level
Features
- Entrance Foyer, High Ceilings 10 ft Main, High Ceilings 10 ft Upper, His and Hers Closets, Walk-In Closet(s)
- Flooring: Carpet, Hardwood, Vinyl
- Windows: Insulated Windows
- Basement: None
- Number of fireplaces: 1
- Fireplace features: Family Room
- Common walls with other units/homes: No Common Walls
Interior area
- Total structure area: 3,524
- Total interior livable area: 3,524 sqft
- Finished area above ground: 3,524
Property
Parking
- Total spaces: 2
- Parking features: Driveway, Garage
- Garage spaces: 2
- Has uncovered spaces: Yes
Accessibility
- Accessibility features: None
Features
- Levels: Two
- Stories: 2
- Patio & porch: Patio
- Exterior features: Storage
- Pool features: None
- Spa features: None
- Fencing: Back Yard
- Has view: Yes
- View description: Rural
- Waterfront features: None
- Body of water: None
Lot
- Size: 0.35 Acres
- Features: Back Yard, Landscaped, Level
Details
- Additional structures: Shed(s)
- Parcel number: 01650250096
- Other equipment: None
- Horse amenities: None
Construction
Type & style
- Home type: SingleFamily
- Architectural style: Traditional
- Property subtype: Single Family Residence, Residential
Materials
- Brick Front, Cement Siding
- Foundation: Slab
- Roof: Shingle
Condition
- Resale
- New construction: No
- Year built: 2006
Details
- Warranty included: Yes
Utilities & green energy
- Electric: 220 Volts
- Sewer: Public Sewer
- Water: Public
- Utilities for property: Cable Available, Electricity Available, Natural Gas Available, Sewer Available, Water Available
Green energy
- Energy efficient items: None
- Energy generation: None
Community & neighborhood
Security
- Security features: Carbon Monoxide Detector(s), Smoke Detector(s)
Community
- Community features: None
Location
- Region: Douglasville
- Subdivision: Hamrick Lake
HOA & financial
HOA
- Has HOA: Yes
- HOA fee: $300 annually
Other
Other facts
- Road surface type: Asphalt
Price history
| Date | Event | Price |
|---|---|---|
| 2/7/2023 | Sold | $415,000-3.5%$118/sqft |
Source: | ||
| 1/17/2023 | Pending sale | $429,900$122/sqft |
Source: | ||
| 12/14/2022 | Listed for sale | $429,900-3.4%$122/sqft |
Source: | ||
| 11/21/2022 | Listing removed | $445,000$126/sqft |
Source: | ||
| 11/7/2022 | Price change | $445,000-3.3%$126/sqft |
Source: | ||
Public tax history
Tax history is unavailable.
Find assessor info on the county website
Neighborhood: 30134
Nearby schools
GreatSchools rating
- 7/10Winston Elementary SchoolGrades: K-5Distance: 1.3 mi
- 6/10Mason Creek Middle SchoolGrades: 6-8Distance: 2.2 mi
- 5/10Douglas County High SchoolGrades: 9-12Distance: 3.1 mi
Schools provided by the listing agent
- Elementary: Bright Star
- Middle: Mason Creek
- High: Douglas County
Source: FMLS GA. This data may not be complete. We recommend contacting the local school district to confirm school assignments for this home.
Get a cash offer in 3 minutes
Find out how much your home could sell for in as little as 3 minutes with a no-obligation cash offer.
Estimated market value
$396,400

