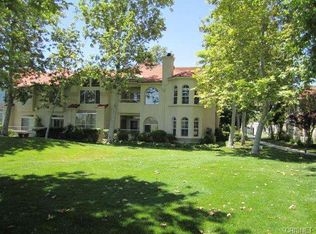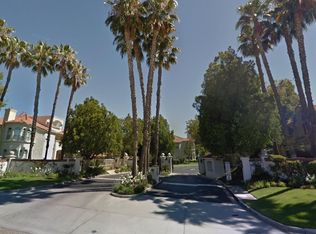Sold for $564,000 on 05/17/24
Listing Provided by:
Rebecca Locke DRE #01818907 323-839-9972,
Coldwell Banker Quality Properties
Bought with: Coldwell Banker Quality Properties
$564,000
25947 Stafford Canyon Rd UNIT A, Stevenson Ranch, CA 91381
2beds
1,025sqft
Condominium
Built in 1991
-- sqft lot
$540,200 Zestimate®
$550/sqft
$2,910 Estimated rent
Home value
$540,200
$497,000 - $589,000
$2,910/mo
Zestimate® history
Loading...
Owner options
Explore your selling options
What's special
Welcome to this gated condominium, nestled at the top of Stevenson Ranch within the coveted Crown Villas neighborhood. Boasting 2 bedrooms and 2 baths, this adorable lower level home features nearly 1100 square feet of open living space. Upon entering enjoy inviting paint selections, oversized arched windows highlighting the views and new laminate wood flooring that extends a warm welcome throughout. The formal living room and dining area create an elegant ambiance, complemented by a cozy fireplace, perfect for gatherings or quiet evenings in. Step outside onto the gorgeous patio, a tranquil retreat where you can enjoy the beauty of the surrounding landscape. The kitchen features newer white appliances, granite counters, shaker cabinetry, all accented by a spacious breakfast bar with seating for three. The primary suite is a sanctuary of comfort with ample closet space, a private ensuite bath. and access to the patio with incredible views. Enjoy the convenience of an attached garage, additional carport, washer/dryer closet, and abundant storage options. Guests will appreciate the ample parking available within the community. Experience resort-style living with HOA amenities that include a sparkling pool, rejuvenating spa, and outdoor entertainment spaces. This home is surrounded by lush, grassy common areas, all against the backdrop of stunning mountain views. Situated near award-winning schools, shopping destinations, parks, and easy access to freeways. This home offers the epitome of comfortable and convenient living. Don't miss the opportunity to make this charming retreat your own.
Zillow last checked: 8 hours ago
Listing updated: May 18, 2024 at 06:30pm
Listing Provided by:
Rebecca Locke DRE #01818907 323-839-9972,
Coldwell Banker Quality Properties
Bought with:
Rebecca Locke, DRE #01818907
Coldwell Banker Quality Properties
Source: CRMLS,MLS#: SR24078039 Originating MLS: California Regional MLS
Originating MLS: California Regional MLS
Facts & features
Interior
Bedrooms & bathrooms
- Bedrooms: 2
- Bathrooms: 2
- Full bathrooms: 2
- Main level bathrooms: 2
- Main level bedrooms: 2
Heating
- Central
Cooling
- Central Air
Appliances
- Included: Built-In Range, Dishwasher, Disposal, Gas Oven, Gas Range, Refrigerator
- Laundry: Laundry Closet, Outside
Features
- Breakfast Bar, Separate/Formal Dining Room, Granite Counters, Open Floorplan, Stone Counters, Recessed Lighting, Storage, All Bedrooms Down, Bedroom on Main Level, Dressing Area, Main Level Primary, Primary Suite
- Flooring: Wood
- Windows: Bay Window(s)
- Has fireplace: Yes
- Fireplace features: Family Room
- Common walls with other units/homes: 1 Common Wall,End Unit
Interior area
- Total interior livable area: 1,025 sqft
Property
Parking
- Total spaces: 3
- Parking features: Assigned, Direct Access, Door-Single, Garage
- Attached garage spaces: 2
- Carport spaces: 1
- Covered spaces: 3
Features
- Levels: One
- Stories: 1
- Entry location: Front Door
- Patio & porch: Concrete, Covered, Front Porch, Stone
- Pool features: Community, Association
- Has spa: Yes
- Spa features: Association, Community
- Has view: Yes
- View description: City Lights, Mountain(s), Neighborhood
Lot
- Size: 1.06 Acres
Details
- Parcel number: 2826068023
- Zoning: LCA25*
- Special conditions: Standard,Trust
Construction
Type & style
- Home type: Condo
- Architectural style: Traditional
- Property subtype: Condominium
- Attached to another structure: Yes
Materials
- Stucco
- Foundation: Slab
- Roof: Spanish Tile
Condition
- Turnkey
- New construction: No
- Year built: 1991
Utilities & green energy
- Sewer: Public Sewer
- Water: Public
- Utilities for property: Electricity Connected, Natural Gas Connected, Sewer Connected
Community & neighborhood
Security
- Security features: Security Gate
Community
- Community features: Biking, Golf, Park, Street Lights, Suburban, Sidewalks, Pool
Location
- Region: Stevenson Ranch
- Subdivision: Crown Villas (Crnv)
HOA & financial
HOA
- Has HOA: Yes
- HOA fee: $343 monthly
- Amenities included: Controlled Access, Maintenance Grounds, Pool, Spa/Hot Tub
- Association name: Crown Villas
- Association phone: 661-257-1570
- Second HOA fee: $105 quarterly
- Second association name: Stevenson Ranch Hoa
- Second association phone: 661-294-5270
Other
Other facts
- Listing terms: Submit
- Road surface type: Paved
Price history
| Date | Event | Price |
|---|---|---|
| 9/12/2024 | Listing removed | $2,850$3/sqft |
Source: Zillow Rentals | ||
| 7/11/2024 | Listed for rent | $2,850$3/sqft |
Source: Zillow Rentals | ||
| 5/17/2024 | Sold | $564,000+0.9%$550/sqft |
Source: | ||
| 4/26/2024 | Contingent | $559,000$545/sqft |
Source: | ||
| 4/19/2024 | Listed for sale | $559,000+205.5%$545/sqft |
Source: | ||
Public tax history
| Year | Property taxes | Tax assessment |
|---|---|---|
| 2025 | $8,562 +238.2% | $575,280 +577.9% |
| 2024 | $2,531 +4.2% | $84,856 +2% |
| 2023 | $2,430 +2.7% | $83,193 +2% |
Find assessor info on the county website
Neighborhood: 91381
Nearby schools
GreatSchools rating
- 8/10Pico Canyon Elementary SchoolGrades: K-6Distance: 0.6 mi
- 8/10Rancho Pico Junior High SchoolGrades: 7-8Distance: 0.9 mi
- 10/10West Ranch High SchoolGrades: 9-12Distance: 1.1 mi
Get a cash offer in 3 minutes
Find out how much your home could sell for in as little as 3 minutes with a no-obligation cash offer.
Estimated market value
$540,200
Get a cash offer in 3 minutes
Find out how much your home could sell for in as little as 3 minutes with a no-obligation cash offer.
Estimated market value
$540,200

