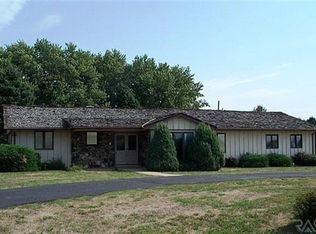Sold for $1,320,000 on 08/30/24
$1,320,000
25943 478th Ave, Brandon, SD 57005
4beds
6,768sqft
Single Family Residence
Built in 1985
10.47 Acres Lot
$1,342,800 Zestimate®
$195/sqft
$4,535 Estimated rent
Home value
$1,342,800
$1.28M - $1.41M
$4,535/mo
Zestimate® history
Loading...
Owner options
Explore your selling options
What's special
This stunning acreage on a paved road offers tranquility & privacy on 10 acres, accessed via a gated driveway for ultimate security. This 4 bedroom, 5 bath, 4 stall estate exudes luxury & sophistication. The chef's kitchen is equipped w/ top-of-the-line appliances & custom cabinetry. Bathed in natural light streaming through large windows, the expansive family room is an inviting space that offers the perfect setting for cozy gatherings & relaxed evenings by the fireplace. Retreat to the expansive primary suite featuring a fireplace, spa-like bath, steam shower, huge walk in closest & outdoor shower. Also included are 3 additional bedrooms w/ one having its own bathroom. The luxurious indoor pool is complete w/ a relaxing sauna offering year round entertainment. The tranquil pond w/ waterfall & a 3 season porch w/ heated floors makes this property a nature lovers dream. The heated 60 x 40 shed is the perfect space to bring your projects to life. Don’t miss this rare opportunity!
Zillow last checked: 8 hours ago
Listing updated: August 30, 2024 at 09:11am
Listed by:
Colleen A Helland,
Hegg, REALTORS,
Terry P Johnson,
Hegg, REALTORS
Bought with:
Caleb J Veldhouse
Source: Realtor Association of the Sioux Empire,MLS#: 22403505
Facts & features
Interior
Bedrooms & bathrooms
- Bedrooms: 4
- Bathrooms: 5
- Full bathrooms: 2
- 3/4 bathrooms: 2
- 1/2 bathrooms: 1
Primary bedroom
- Description: Suite w/ Steam Shower, Huge WalkIn,
- Level: Upper
- Area: 391
- Dimensions: 23 x 17
Bedroom 2
- Description: Suite with 3/4 Bath, Walkin Closet
- Level: Upper
- Area: 198
- Dimensions: 18 x 11
Bedroom 3
- Description: Spacious, Walkin Closet
- Level: Upper
- Area: 275
- Dimensions: 25 x 11
Bedroom 4
- Description: Carpet, Great view
- Level: Upper
- Area: 80
- Dimensions: 10 x 8
Dining room
- Description: Fireplace, open to kitchen
- Level: Main
- Area: 187
- Dimensions: 17 x 11
Family room
- Description: Gorgeous Vault Ceiling, FP, Wet Bar
- Level: Main
- Area: 720
- Dimensions: 30 x 24
Kitchen
- Description: Double Island, Wine Cooler, 2 Ovens
- Level: Main
- Area: 380
- Dimensions: 20 x 19
Living room
- Description: Perfect for piano
- Level: Main
- Area: 276
- Dimensions: 23 x 12
Heating
- Propane
Cooling
- Multi Units
Appliances
- Included: Range, Microwave, Dishwasher, Disposal, Refrigerator, Stove Hood, Double Oven, Humidifier
Features
- 3+ Bedrooms Same Level, Formal Dining Rm, Main Floor Laundry, Master Bath, Tray Ceiling(s), Vaulted Ceiling(s), Wet Bar
- Flooring: Carpet, Tile, Wood
- Basement: Crawl Space,Partial
- Number of fireplaces: 3
- Fireplace features: Gas
Interior area
- Total interior livable area: 6,768 sqft
- Finished area above ground: 6,768
- Finished area below ground: 0
Property
Parking
- Total spaces: 4
- Parking features: Garage
- Garage spaces: 4
Features
- Levels: One and One Half
- Patio & porch: Patio, 3-Season Porch, Front Porch
- Has private pool: Yes
- Pool features: In Ground
Lot
- Size: 10.47 Acres
Details
- Additional structures: Additional Buildings
- Parcel number: 14502
Construction
Type & style
- Home type: SingleFamily
- Property subtype: Single Family Residence
Materials
- Brick
- Roof: Composition
Condition
- Year built: 1985
Utilities & green energy
- Sewer: Septic Tank
- Water: Rural Water
Community & neighborhood
Location
- Region: Brandon
- Subdivision: Mapleton Township
Other
Other facts
- Listing terms: Cash
Price history
| Date | Event | Price |
|---|---|---|
| 8/30/2024 | Sold | $1,320,000-24.6%$195/sqft |
Source: | ||
| 5/20/2024 | Listed for sale | $1,750,000$259/sqft |
Source: | ||
Public tax history
| Year | Property taxes | Tax assessment |
|---|---|---|
| 2024 | $22,493 +3.1% | $2,093,900 +9.4% |
| 2023 | $21,827 +30.5% | $1,914,600 +37.8% |
| 2022 | $16,732 +12.7% | $1,389,300 +15.4% |
Find assessor info on the county website
Neighborhood: 57005
Nearby schools
GreatSchools rating
- 10/10Brandon Elementary - 03Grades: PK-4Distance: 4.1 mi
- 9/10Brandon Valley Middle School - 02Grades: 7-8Distance: 4.1 mi
- 7/10Brandon Valley High School - 01Grades: 9-12Distance: 4.5 mi
Schools provided by the listing agent
- Elementary: Fred Assam ES
- Middle: Brandon Valley MS
- High: Brandon Valley HS
- District: Brandon Valley 49-2
Source: Realtor Association of the Sioux Empire. This data may not be complete. We recommend contacting the local school district to confirm school assignments for this home.

Get pre-qualified for a loan
At Zillow Home Loans, we can pre-qualify you in as little as 5 minutes with no impact to your credit score.An equal housing lender. NMLS #10287.
