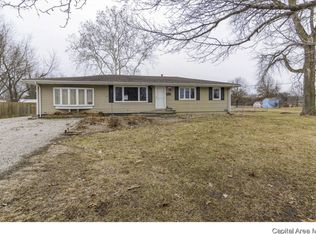Sold for $199,900
$199,900
2594 Tozer Rd, Springfield, IL 62707
3beds
1,462sqft
Single Family Residence, Residential
Built in 1961
0.92 Acres Lot
$212,400 Zestimate®
$137/sqft
$1,507 Estimated rent
Home value
$212,400
$191,000 - $236,000
$1,507/mo
Zestimate® history
Loading...
Owner options
Explore your selling options
What's special
This beautifully updated 3BR ranch home sits on nearly an acre offering a perfect blend of modern convenience & timeless charm. The heart of the home is its large central kitchen featuring abundant cabinetry, countertop space & storage; perfect for entertaining. Adjoining the kitchen are the dining, living & family rooms, each providing a spacious, open feel. You'll love the original HW flooring adding extra warmth & character throughout. The 2024-bathroom remodel includes a stunning ceramic tile tub surround, LVP flooring & a 48" vanity with plenty of room to spare. A full basement is partially waterproofed, with interior & exterior tile already installed & ready for completion. It features an epoxy floor & includes 2 washers & 2 dryers (each stay) adding more convenience. The exterior is wrapped in rare, seamless aluminum which mimics the look of vinyl but is more durable & easily painted. In the last 2 years or less numerous updates include installation of new solid core 3-panel interior doors, closet systems & fresh neutral paint throughout that's accented by crisp white trim. Additional improvements include new windows, exterior doors, key electrical & plumbing components, new ceiling fans & fixtures, new bsmt lighting, turbine roof vents, plus window treatments in the form of 2” faux wood blinds. Outdoors, you’ll find a generous filled & leveled yard with serene views in any direction. A peaceful setting & stunning home just waiting for memories to be made!
Zillow last checked: 8 hours ago
Listing updated: October 22, 2024 at 01:15pm
Listed by:
Kyle T Killebrew Mobl:217-741-4040,
The Real Estate Group, Inc.
Bought with:
Jane Hay, 475117683
The Real Estate Group, Inc.
Source: RMLS Alliance,MLS#: CA1031798 Originating MLS: Capital Area Association of Realtors
Originating MLS: Capital Area Association of Realtors

Facts & features
Interior
Bedrooms & bathrooms
- Bedrooms: 3
- Bathrooms: 1
- Full bathrooms: 1
Bedroom 1
- Level: Main
- Dimensions: 13ft 3in x 11ft 7in
Bedroom 2
- Level: Main
- Dimensions: 9ft 1in x 10ft 1in
Bedroom 3
- Level: Main
- Dimensions: 8ft 9in x 11ft 7in
Other
- Level: Main
- Dimensions: 9ft 5in x 10ft 11in
Other
- Area: 0
Family room
- Level: Main
- Dimensions: 12ft 7in x 22ft 8in
Kitchen
- Level: Main
- Dimensions: 12ft 6in x 11ft 3in
Living room
- Level: Main
- Dimensions: 12ft 2in x 22ft 1in
Main level
- Area: 1462
Heating
- Forced Air
Cooling
- Central Air
Appliances
- Included: Microwave, Range, Refrigerator, Gas Water Heater
Features
- Ceiling Fan(s)
- Basement: Full,Partially Finished
Interior area
- Total structure area: 1,462
- Total interior livable area: 1,462 sqft
Property
Parking
- Total spaces: 2
- Parking features: Detached, Gravel
- Garage spaces: 2
Features
- Patio & porch: Patio
Lot
- Size: 0.92 Acres
- Dimensions: 234 x 145
- Features: Level, Other
Details
- Parcel number: 1407.0377003
Construction
Type & style
- Home type: SingleFamily
- Architectural style: Ranch
- Property subtype: Single Family Residence, Residential
Materials
- Vinyl Siding
- Foundation: Block
- Roof: Shingle
Condition
- New construction: No
- Year built: 1961
Utilities & green energy
- Sewer: Septic Tank
- Water: Public
Community & neighborhood
Location
- Region: Springfield
- Subdivision: None
Other
Other facts
- Road surface type: Other
Price history
| Date | Event | Price |
|---|---|---|
| 10/22/2024 | Sold | $199,900$137/sqft |
Source: | ||
| 9/19/2024 | Contingent | $199,900$137/sqft |
Source: | ||
| 9/13/2024 | Listed for sale | $199,900+29%$137/sqft |
Source: | ||
| 2/25/2022 | Sold | $155,000-13.8%$106/sqft |
Source: | ||
| 1/19/2022 | Pending sale | $179,900$123/sqft |
Source: | ||
Public tax history
| Year | Property taxes | Tax assessment |
|---|---|---|
| 2024 | $4,471 +5.4% | $60,897 +10.4% |
| 2023 | $4,243 +175.8% | $55,170 +93% |
| 2022 | $1,539 +14.7% | $28,590 +9% |
Find assessor info on the county website
Neighborhood: 62707
Nearby schools
GreatSchools rating
- 2/10Jane Addams Elementary SchoolGrades: K-5Distance: 2.6 mi
- 2/10U S Grant Middle SchoolGrades: 6-8Distance: 3.6 mi
- 1/10Lanphier High SchoolGrades: 9-12Distance: 4 mi
Get pre-qualified for a loan
At Zillow Home Loans, we can pre-qualify you in as little as 5 minutes with no impact to your credit score.An equal housing lender. NMLS #10287.
