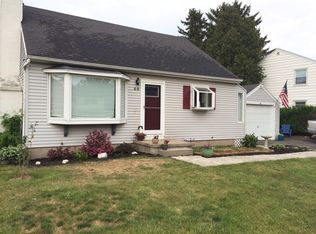Sweet two owner home on little known Titus Avenue Extension - the quiet low-traffic extension of Titus nestled between the new low speed part of 590 and the bay. Brick plus maintenance free vinyl siding with a large level useable backyard. Eat-in kitchen with some updates - stainless steel appliances included. Pantry. Formal dining room. Large living room. 3 good sized bedrooms. Hardwoods. Thermopane windows. New central air. Bonus room off the garage is heated and cooled by the furnace and makes a great studio or office space. Sliders to patio. The basement is lightly finished and is a nice man-cave or teen hang out space. Washer and dryer included. Glassblock windows. Attached garage with power opener. Several nice storage options. Check out the 360 degree virtual tour.
This property is off market, which means it's not currently listed for sale or rent on Zillow. This may be different from what's available on other websites or public sources.
