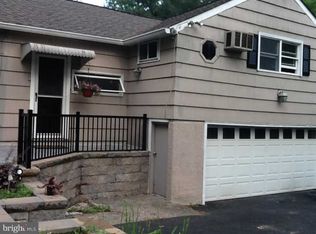This one owner home has been well cared for over the years. The kitchen has been renovated with Cherry Cabinets, granite counter tops, built in desk, tile back splash and newer appliances. There is a large family room with built in bookcases, surround sound, hardwood flooring and a back door to a large deck which overlooks a beautiful, peaceful and private back yard. Its location of a quiet cul-de-sac is close to both Route 202 and Route 263 for quick access to whichever way you need to go! The basement could be finished as it is ground level in the back with a walk out door already there. It has several spacious closets there and lots of shelving built in. There is also a sink there and the home has a water softener and summer winter hookup for hot water. The two car side entry garage has door openers. This is a four bedroom home but one of the walls was removed between two bedrooms but there are closets for each if you need to have a wall put back in to make it four bedrooms. This is an estate sale so there are a lot of items being auctioned off for sale. The auction should be complete by Mid July and the home emptied out. It is easy to show. Just call Showingtime or go on line to set up your appointment.
This property is off market, which means it's not currently listed for sale or rent on Zillow. This may be different from what's available on other websites or public sources.

