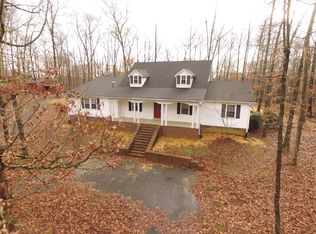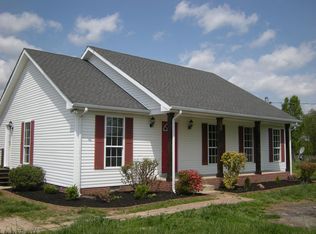Closed
Zestimate®
$449,900
2594 S Mount Pleasant Rd, Greenbrier, TN 37073
3beds
1,730sqft
Single Family Residence, Residential
Built in 1995
0.75 Acres Lot
$449,900 Zestimate®
$260/sqft
$2,013 Estimated rent
Home value
$449,900
$405,000 - $504,000
$2,013/mo
Zestimate® history
Loading...
Owner options
Explore your selling options
What's special
Welcome Home! This peaceful, beautiful home is immersed in tranquil country living and yet just a short commute to stores and restaurants. Only 5 minutes to I65 and 30 minutes to Nashville. No HOA.. Fully fenced back yard. Enjoy beautiful sunsets and hummingbirds from your deck. New roof, new crushed-gravel driveway and landscaping, amazing large 2 Car Detached Garage with work station, and an additional outbuilding for extra storage. All appliances convey including refrigerator, freezer, washer, and dryer. The views are wonderful and serene. Don't miss this charming, well kept home!
Zillow last checked: 8 hours ago
Listing updated: June 08, 2025 at 10:44am
Listing Provided by:
Sheila Dunnells 615-668-6451,
HALO Realty, LLC
Bought with:
Shelean Newman, 335838
Blackwell Realty
Source: RealTracs MLS as distributed by MLS GRID,MLS#: 2805347
Facts & features
Interior
Bedrooms & bathrooms
- Bedrooms: 3
- Bathrooms: 3
- Full bathrooms: 3
- Main level bedrooms: 3
Bedroom 1
- Features: Full Bath
- Level: Full Bath
- Area: 192 Square Feet
- Dimensions: 16x12
Bedroom 2
- Area: 120 Square Feet
- Dimensions: 12x10
Bedroom 3
- Area: 121 Square Feet
- Dimensions: 11x11
Den
- Area: 260 Square Feet
- Dimensions: 20x13
Kitchen
- Features: Eat-in Kitchen
- Level: Eat-in Kitchen
- Area: 220 Square Feet
- Dimensions: 20x11
Living room
- Features: Formal
- Level: Formal
- Area: 272 Square Feet
- Dimensions: 17x16
Heating
- Has Heating (Unspecified Type)
Cooling
- Central Air, Electric
Appliances
- Included: Dishwasher, Disposal, Microwave, Refrigerator
- Laundry: Electric Dryer Hookup, Washer Hookup
Features
- Ceiling Fan(s), Extra Closets, Walk-In Closet(s), Primary Bedroom Main Floor
- Flooring: Carpet, Laminate
- Basement: Crawl Space
- Number of fireplaces: 1
- Fireplace features: Living Room
Interior area
- Total structure area: 1,730
- Total interior livable area: 1,730 sqft
- Finished area above ground: 1,730
Property
Parking
- Total spaces: 2
- Parking features: Garage Door Opener, Detached
- Garage spaces: 2
Features
- Levels: One
- Stories: 1
- Patio & porch: Deck
- Fencing: Back Yard
Lot
- Size: 0.75 Acres
- Dimensions: 160 x 204.19
- Features: Level
Details
- Parcel number: 116 21800 000
- Special conditions: Standard
Construction
Type & style
- Home type: SingleFamily
- Property subtype: Single Family Residence, Residential
Materials
- Vinyl Siding
- Roof: Shingle
Condition
- New construction: No
- Year built: 1995
Utilities & green energy
- Sewer: Septic Tank
- Water: Public
- Utilities for property: Natural Gas Available, Water Available
Community & neighborhood
Security
- Security features: Smoke Detector(s)
Location
- Region: Greenbrier
- Subdivision: Bradley-Carini Prop
Price history
| Date | Event | Price |
|---|---|---|
| 6/6/2025 | Sold | $449,900$260/sqft |
Source: | ||
| 5/2/2025 | Contingent | $449,900$260/sqft |
Source: | ||
| 4/17/2025 | Price change | $449,900-1.5%$260/sqft |
Source: | ||
| 3/28/2025 | Price change | $456,900-0.7%$264/sqft |
Source: | ||
| 3/18/2025 | Listed for sale | $459,900+4.5%$266/sqft |
Source: | ||
Public tax history
| Year | Property taxes | Tax assessment |
|---|---|---|
| 2024 | $1,215 | $67,475 |
| 2023 | $1,215 -8.3% | $67,475 +31.2% |
| 2022 | $1,325 +8.4% | $51,425 +8.4% |
Find assessor info on the county website
Neighborhood: 37073
Nearby schools
GreatSchools rating
- NARobert F. Woodall Elementary SchoolGrades: PK-2Distance: 4.5 mi
- 7/10White House Heritage High SchoolGrades: 7-12Distance: 2.8 mi
- 6/10White House Heritage Elementary SchoolGrades: 3-6Distance: 5 mi
Schools provided by the listing agent
- Elementary: Robert F. Woodall Elementary
- Middle: White House Heritage Elementary School
- High: White House Heritage High School
Source: RealTracs MLS as distributed by MLS GRID. This data may not be complete. We recommend contacting the local school district to confirm school assignments for this home.
Get a cash offer in 3 minutes
Find out how much your home could sell for in as little as 3 minutes with a no-obligation cash offer.
Estimated market value
$449,900
Get a cash offer in 3 minutes
Find out how much your home could sell for in as little as 3 minutes with a no-obligation cash offer.
Estimated market value
$449,900

