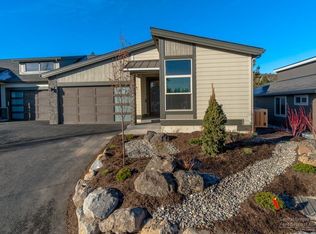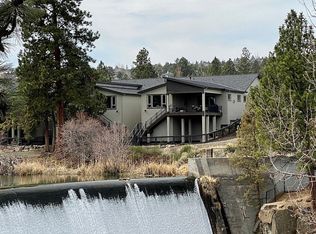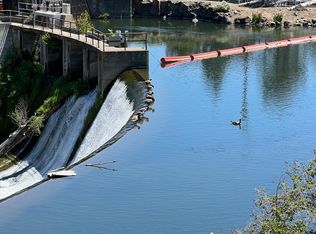Closed
$1,375,000
2594 NW Rippling River Ct, Bend, OR 97703
3beds
4baths
3,003sqft
Townhouse
Built in 2019
6,098.4 Square Feet Lot
$1,375,200 Zestimate®
$458/sqft
$4,643 Estimated rent
Home value
$1,375,200
$1.31M - $1.44M
$4,643/mo
Zestimate® history
Loading...
Owner options
Explore your selling options
What's special
This stunning river front home captures the very essence of Bend living! Stepping into the light filled, welcoming foyer, you pass a main level office and private powder bath before entering the expansive living area. Past the chef's kitchen your eyes are drawn to the dramatic ceiling height. Surrounded by walls of windows, the space is drenched in natural light; providing exquisite views of the river and rushing waterfall! The back patio is the perfect place to host, with views down the river canyon; relax to the sounds of falling water. Retreat inside to the luxurious, main level, primary suite or head up to the expansive great room, complete with wet bar. A second primary suite, guest room and full bath are found here - great privacy for family and guests. The oversized garage is ready for all your toys, with an EV charging outlet and Solar panels to keep you charged up. Peak craftsmanship meets luxury riverfront living here in an exclusive gated community. Come make it yours today
Zillow last checked: 8 hours ago
Listing updated: February 23, 2026 at 11:35am
Listed by:
Duke Warner Realty 541-382-8262
Bought with:
Knipe Realty ERA Powered
Source: Oregon Datashare,MLS#: 220202511
Facts & features
Interior
Bedrooms & bathrooms
- Bedrooms: 3
- Bathrooms: 4
Heating
- Forced Air, Natural Gas
Cooling
- Central Air
Appliances
- Included: Dishwasher, Disposal, Microwave, Oven, Range, Refrigerator
Features
- Built-in Features, Ceiling Fan(s), Double Vanity, Dry Bar, Kitchen Island, Linen Closet, Open Floorplan, Primary Downstairs, Smart Thermostat, Soaking Tub, Solid Surface Counters, Tile Shower, Vaulted Ceiling(s), Walk-In Closet(s), Wet Bar
- Flooring: Carpet, Hardwood, Tile
- Has fireplace: Yes
- Fireplace features: Gas, Great Room
- Common walls with other units/homes: 1 Common Wall,End Unit,No One Above,No One Below
Interior area
- Total structure area: 3,003
- Total interior livable area: 3,003 sqft
Property
Parking
- Total spaces: 2
- Parking features: Attached, Concrete, Driveway, Electric Vehicle Charging Station(s), Garage Door Opener
- Attached garage spaces: 2
- Has uncovered spaces: Yes
Features
- Levels: Two
- Stories: 2
- Patio & porch: Covered, Rear Porch
- Has view: Yes
- View description: Canyon, City, River
- Has water view: Yes
- Water view: River
- Waterfront features: River Front, Waterfront
Lot
- Size: 6,098 sqft
- Features: Drip System, Landscaped, Native Plants
Details
- Parcel number: 276864
- Zoning description: CL
- Special conditions: Standard
Construction
Type & style
- Home type: Townhouse
- Architectural style: Contemporary,Northwest
- Property subtype: Townhouse
Materials
- Frame
- Foundation: Stemwall
- Roof: Asphalt
Condition
- New construction: No
- Year built: 2019
Utilities & green energy
- Sewer: Public Sewer
- Water: Public
- Utilities for property: Natural Gas Available
Community & neighborhood
Security
- Security features: Carbon Monoxide Detector(s), Smoke Detector(s)
Location
- Region: Bend
- Subdivision: Rivers Edge Village
HOA & financial
HOA
- Has HOA: Yes
- HOA fee: $393 monthly
- Amenities included: Gated, Golf Course
Other
Other facts
- Listing terms: Cash,Conventional
Price history
| Date | Event | Price |
|---|---|---|
| 2/23/2026 | Sold | $1,375,000-6.8%$458/sqft |
Source: | ||
| 2/9/2026 | Pending sale | $1,475,000$491/sqft |
Source: | ||
| 5/23/2025 | Listed for sale | $1,475,000+76.4%$491/sqft |
Source: | ||
| 6/10/2020 | Sold | $836,000$278/sqft |
Source: | ||
Public tax history
| Year | Property taxes | Tax assessment |
|---|---|---|
| 2025 | $9,002 +3.9% | $532,800 +3% |
| 2024 | $8,661 +7.9% | $517,290 +6.1% |
| 2023 | $8,029 +4% | $487,610 |
Find assessor info on the county website
Neighborhood: Awbrey Butte
Nearby schools
GreatSchools rating
- 8/10North Star ElementaryGrades: K-5Distance: 2.2 mi
- 6/10Pacific Crest Middle SchoolGrades: 6-8Distance: 3.2 mi
- 10/10Summit High SchoolGrades: 9-12Distance: 3 mi
Schools provided by the listing agent
- Elementary: North Star Elementary
- Middle: Pacific Crest Middle
- High: Summit High
Source: Oregon Datashare. This data may not be complete. We recommend contacting the local school district to confirm school assignments for this home.
Get pre-qualified for a loan
At Zillow Home Loans, we can pre-qualify you in as little as 5 minutes with no impact to your credit score.An equal housing lender. NMLS #10287.
Sell for more on Zillow
Get a Zillow Showcase℠ listing at no additional cost and you could sell for .
$1,375,200
2% more+$27,504
With Zillow Showcase(estimated)$1,402,704


