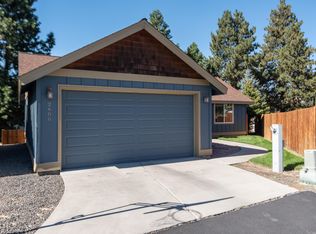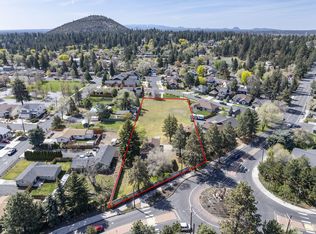Closed
$520,000
2594 NE 8th St, Bend, OR 97701
3beds
2baths
1,381sqft
Single Family Residence
Built in 2011
5,227.2 Square Feet Lot
$520,300 Zestimate®
$377/sqft
$2,909 Estimated rent
Home value
$520,300
$494,000 - $546,000
$2,909/mo
Zestimate® history
Loading...
Owner options
Explore your selling options
What's special
Welcome to your dream home! This adorable single-level home boasts 1381 SF of comfortable living space and features 3 bedrooms and 2 full bathrooms. Upon entering the home, you'll be greeted by a spacious open floor plan with vaulted ceilings and floor-to-ceiling windows that create a feeling of warmth and airiness. The great room opens into the kitchen which features an island, granite slab countertops, stainless appliances, and hardwood floors that also flow into the dining area. Step outside onto your patio, complete with stylish pergola, and you'll find the perfect space for outdoor living. Walk down the private hall, brightened by a skylight, to the bedrooms and full bath all featuring solid wood doors. The primary bedroom has a full bath with granite counters, dual sinks and walk-in closet. With a prime central location in Bend, this home offers a perfect balance of comfort and convenience. Don't miss your chance to make it your own!
Zillow last checked: 8 hours ago
Listing updated: November 06, 2024 at 07:35pm
Listed by:
Bend Premier Real Estate LLC 541-323-2779
Bought with:
MORE Realty, Inc.
Source: Oregon Datashare,MLS#: 220168140
Facts & features
Interior
Bedrooms & bathrooms
- Bedrooms: 3
- Bathrooms: 2
Heating
- Ductless, Electric, Other
Cooling
- Ductless
Appliances
- Included: Dishwasher, Disposal, Dryer, Microwave, Oven, Range, Refrigerator, Washer
Features
- Ceiling Fan(s), Double Vanity, Granite Counters, Kitchen Island, Open Floorplan, Primary Downstairs, Shower/Tub Combo, Walk-In Closet(s)
- Flooring: Carpet, Hardwood, Laminate
- Windows: Double Pane Windows, Skylight(s), Vinyl Frames
- Basement: None
- Has fireplace: No
- Common walls with other units/homes: No Common Walls
Interior area
- Total structure area: 1,381
- Total interior livable area: 1,381 sqft
Property
Parking
- Total spaces: 2
- Parking features: Alley Access, Driveway, Garage Door Opener
- Garage spaces: 2
- Has uncovered spaces: Yes
Features
- Levels: One
- Stories: 1
- Patio & porch: Patio
- Has view: Yes
- View description: Neighborhood
Lot
- Size: 5,227 sqft
- Features: Sprinkler Timer(s), Sprinklers In Front, Sprinklers In Rear
Details
- Parcel number: 259499
- Zoning description: RS
- Special conditions: Standard
Construction
Type & style
- Home type: SingleFamily
- Architectural style: Northwest
- Property subtype: Single Family Residence
Materials
- Frame
- Foundation: Stemwall
- Roof: Composition
Condition
- New construction: No
- Year built: 2011
Utilities & green energy
- Sewer: Public Sewer
- Water: Backflow Domestic, Public
Community & neighborhood
Security
- Security features: Smoke Detector(s)
Location
- Region: Bend
- Subdivision: Brookland Park
Other
Other facts
- Listing terms: Cash,Conventional,FHA,VA Loan
- Road surface type: Paved
Price history
| Date | Event | Price |
|---|---|---|
| 1/3/2025 | Listing removed | $2,600$2/sqft |
Source: Zillow Rentals | ||
| 12/1/2024 | Price change | $2,600-7.1%$2/sqft |
Source: Zillow Rentals | ||
| 10/10/2024 | Price change | $2,800-6.4%$2/sqft |
Source: Zillow Rentals | ||
| 9/27/2024 | Price change | $2,990-6.6%$2/sqft |
Source: Zillow Rentals | ||
| 8/28/2024 | Listed for rent | $3,200$2/sqft |
Source: Zillow Rentals | ||
Public tax history
| Year | Property taxes | Tax assessment |
|---|---|---|
| 2024 | $4,045 +7.9% | $241,600 +6.1% |
| 2023 | $3,750 +4% | $227,740 |
| 2022 | $3,607 +2.9% | $227,740 +6.1% |
Find assessor info on the county website
Neighborhood: Orchard District
Nearby schools
GreatSchools rating
- 7/10Juniper Elementary SchoolGrades: K-5Distance: 0.8 mi
- 7/10Pilot Butte Middle SchoolGrades: 6-8Distance: 0.8 mi
- 5/10Bend Senior High SchoolGrades: 9-12Distance: 1.6 mi
Schools provided by the listing agent
- Elementary: Juniper Elem
- Middle: Pilot Butte Middle
- High: Bend Sr High
Source: Oregon Datashare. This data may not be complete. We recommend contacting the local school district to confirm school assignments for this home.

Get pre-qualified for a loan
At Zillow Home Loans, we can pre-qualify you in as little as 5 minutes with no impact to your credit score.An equal housing lender. NMLS #10287.
Sell for more on Zillow
Get a free Zillow Showcase℠ listing and you could sell for .
$520,300
2% more+ $10,406
With Zillow Showcase(estimated)
$530,706
