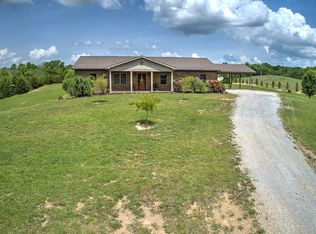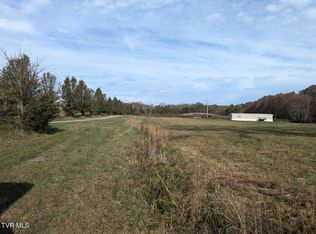Beautiful custom built 4 bedroom 2.5 bath brick rancher with breathtaking countryside views atop just under 9 acres! This gorgeous home offers over 4,000 finished square feet boasting real hardwoods, custom wood doors throughout and inviting open concept! You will love the massive master suite that offers a relaxing bathroom with jetted soaking tub, dual sinks, walk-in closet, and custom shower, two more over-sized bedrooms that have two closets each and a fourth bedroom that can be used as a office or study all on the main level. The kitchen has an abundance of custom cabinets, spacious pantry, stainless appliances and island for meal prepping. Find your way to the finished basement that offers plenty of space for entertaining and storage. There is a optional 5th bedroom with bathroom that needs shower and floor to be completed to add another living space. Make your way out to the screened in back porch or the level back yard to enjoy the views! Family is leaving above ground pool with deck for added pleasure! Store all your lawn equipment in the storage shed or use as pool storage. This truly is a remarkable property!
This property is off market, which means it's not currently listed for sale or rent on Zillow. This may be different from what's available on other websites or public sources.

