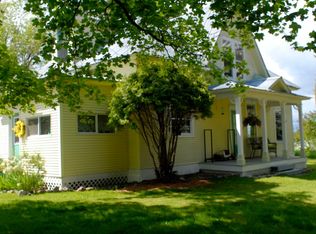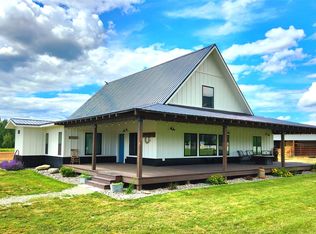Sold
Price Unknown
2594 Middle Rd, Columbia Falls, MT 59912
3beds
1,620sqft
Manufactured Home, Single Family Residence
Built in 1996
1.18 Acres Lot
$509,000 Zestimate®
$--/sqft
$2,121 Estimated rent
Home value
$509,000
$453,000 - $570,000
$2,121/mo
Zestimate® history
Loading...
Owner options
Explore your selling options
What's special
The epitome of Montana Living! Million-dollar views of the Columbia Mountain range welcome you from all 3 bedrooms & living room in this immaculately kept & minimally updated 1996 home. No covenants or HOA! Detached 2-car garage with pellet stove & area to work/tinker. A carport, pole barn, & 2 sheds will keep all your items covered. Over 1 acre of manicured lawn & landscaped front yard is chainlink fenced for keeping children/pets safe. The back concrete patio has views of Whitefish Mountain Resort & Trex decking on the front deck shows off Glacier National Park, Teakettle, & Doris Mountains. 2 bathrooms, natural gas, asphalt driveway, gutters, gas fireplace (finish to your liking), & home generator. It's move-in ready! 6.5 mi to the grocery store, 20 mi to GNP, 14 mi from Glacier International Airport, & 22 mi to Flathead Lake or Whitefish Mountain Resort (in different directions). The patriotic flag pole completes the Montana Dream.
Zillow last checked: 8 hours ago
Listing updated: June 28, 2024 at 04:55pm
Listed by:
Kayla Seaman 406-253-3122,
Montana Property Brokers
Bought with:
Non Member
Non-Member Office
Source: Big Sky Country MLS,MLS#: 392549Originating MLS: Big Sky Country MLS
Facts & features
Interior
Bedrooms & bathrooms
- Bedrooms: 3
- Bathrooms: 2
- Full bathrooms: 1
- 3/4 bathrooms: 1
Heating
- Forced Air, Natural Gas
Cooling
- Central Air, Ceiling Fan(s)
Appliances
- Included: Built-In Oven, Cooktop, Double Oven, Dishwasher, Microwave, Refrigerator, Water Softener
Features
- Fireplace, Vaulted Ceiling(s), Walk-In Closet(s), Window Treatments, Main Level Primary
- Flooring: Laminate, Plank, Vinyl
- Windows: Window Coverings
- Basement: Crawl Space
- Has fireplace: Yes
- Fireplace features: Gas, Pellet Stove
Interior area
- Total structure area: 1,620
- Total interior livable area: 1,620 sqft
- Finished area above ground: 1,620
Property
Parking
- Total spaces: 2
- Parking features: Carport, Detached, Garage, Other, Garage Door Opener
- Garage spaces: 2
- Has carport: Yes
- Has uncovered spaces: Yes
Features
- Levels: One
- Stories: 1
- Patio & porch: Deck, Patio
- Exterior features: Blacktop Driveway, Landscaping
- Fencing: Chain Link
- Has view: Yes
- View description: Mountain(s), Rural
- Waterfront features: None
Lot
- Size: 1.18 Acres
- Features: Lawn, Landscaped
Details
- Additional structures: Barn(s), Shed(s)
- Parcel number: 0000013918
- Zoning description: NONE - None/Unknown
- Special conditions: Standard
- Horse amenities: Hay Storage
Construction
Type & style
- Home type: MobileManufactured
- Architectural style: Modular/Prefab,Ranch
- Property subtype: Manufactured Home, Single Family Residence
Materials
- Hardboard, Vinyl Siding
- Foundation: Concrete Perimeter
- Roof: Asphalt,Shingle
Condition
- New construction: No
- Year built: 1996
Utilities & green energy
- Electric: Generator
- Sewer: Septic Tank
- Water: Well
- Utilities for property: Electricity Connected, Natural Gas Available, Septic Available, Water Available
Community & neighborhood
Location
- Region: Columbia Falls
- Subdivision: None
Other
Other facts
- Listing terms: Cash,3rd Party Financing
- Ownership: Full
Price history
| Date | Event | Price |
|---|---|---|
| 6/27/2024 | Sold | -- |
Source: Big Sky Country MLS #392549 Report a problem | ||
| 6/2/2024 | Contingent | $499,000$308/sqft |
Source: Big Sky Country MLS #392549 Report a problem | ||
| 5/28/2024 | Listed for sale | $499,000+208%$308/sqft |
Source: | ||
| 11/6/2010 | Listing removed | $162,000$100/sqft |
Source: CENTURY 21 Glacier Gateway #301784 Report a problem | ||
| 10/24/2010 | Listed for sale | $162,000$100/sqft |
Source: CENTURY 21 Glacier Gateway #301784 Report a problem | ||
Public tax history
| Year | Property taxes | Tax assessment |
|---|---|---|
| 2024 | $1,417 +0.8% | $295,684 |
| 2023 | $1,406 +22.6% | $295,684 +65% |
| 2022 | $1,147 | $179,211 |
Find assessor info on the county website
Neighborhood: 59912
Nearby schools
GreatSchools rating
- 5/10Deer Park SchoolGrades: PK-5Distance: 1.2 mi
- NADeer Park 7-8Grades: 6-8Distance: 1.2 mi
- 3/10Flathead High SchoolGrades: 9-12Distance: 10.4 mi

