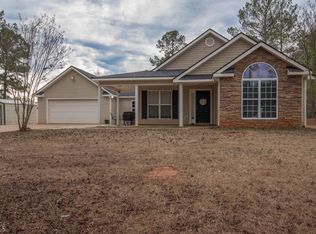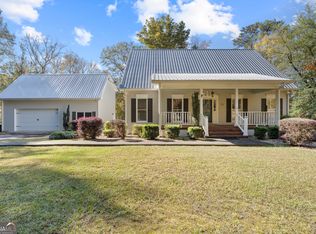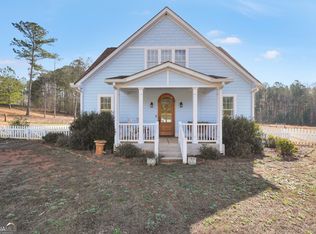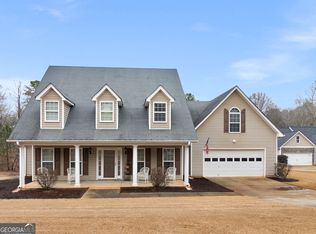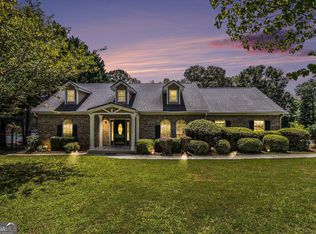Welcome to 2594 Lassiter Road in beautiful Monroe County.Three bedrooms 2 and half bathes, 3 sided brick on 2.59 acres. This custom built split plan has stunning cherry lighting Laminate flooring throughout the home. Large bonus room above garage that could be a 4 th bedroom, or office. Home has full unfinished basement with poured walls framed rooms, Basement is all ready stubbed for bathroom. Your attention is drawn to the stunning ton of Custom wooden cabinets in kitchen and laundry room, which has a utility sink as well. The oversize garage has a separate entry door. The water is supply is a well. The wooden deck is accessible from the living room area with a poured concrete veranda. For dinning you choose between the kitchen bar area or the formal dinning room with a beautiful chandelier, has arched doorways and huge arched window. You will love the granite counter tops, custom back splash .The kitchen area features stainless steel appliance. To include built in microwave, with built in air fryer, dishwasher, coffee bar and custom lighting. The living room has 14 foot ceiling to include custom fan and lighting, fireplace to include gas logs huge daylight window. The master suite walk in tile shower, whirlpool bath, double vanity, custom cabinets with custom lighting. Massive walk in closet. Custom windows to include custom blinds. Be advised some of the furniture can be purchased as well. Remember call Craig Wilson to view this Gem.
Active
$569,900
2594 Lassiter Rd, Forsyth, GA 31029
3beds
2,023sqft
Est.:
Single Family Residence
Built in 2022
2.59 Acres Lot
$560,500 Zestimate®
$282/sqft
$-- HOA
What's special
- 254 days |
- 356 |
- 9 |
Zillow last checked: 8 hours ago
Listing updated: February 03, 2026 at 10:06pm
Listed by:
Craig W Wilson 678-859-8225,
Triple 8 Realty, LLC
Source: GAMLS,MLS#: 10539194
Tour with a local agent
Facts & features
Interior
Bedrooms & bathrooms
- Bedrooms: 3
- Bathrooms: 3
- Full bathrooms: 2
- 1/2 bathrooms: 1
- Main level bathrooms: 2
- Main level bedrooms: 3
Rooms
- Room types: Bonus Room
Heating
- Central, Common, Electric, Forced Air, Heat Pump
Cooling
- Central Air, Electric, Heat Pump
Appliances
- Included: Dishwasher, Electric Water Heater, Ice Maker, Oven/Range (Combo)
- Laundry: In Kitchen
Features
- Master On Main Level
- Flooring: Laminate
- Basement: Bath/Stubbed,Boat Door,Concrete,Exterior Entry,Full,Interior Entry
- Attic: Pull Down Stairs
- Number of fireplaces: 1
- Fireplace features: Factory Built, Family Room, Gas Log, Gas Starter
Interior area
- Total structure area: 2,023
- Total interior livable area: 2,023 sqft
- Finished area above ground: 2,023
- Finished area below ground: 0
Property
Parking
- Total spaces: 4
- Parking features: Assigned, Garage, Garage Door Opener
- Has garage: Yes
Features
- Levels: One and One Half
- Stories: 1
- Patio & porch: Deck
Lot
- Size: 2.59 Acres
- Features: Sloped
- Residential vegetation: Partially Wooded
Details
- Parcel number: 073A020
- Special conditions: Agent/Seller Relationship
Construction
Type & style
- Home type: SingleFamily
- Architectural style: Brick 3 Side
- Property subtype: Single Family Residence
Materials
- Brick, Vinyl Siding
- Roof: Composition
Condition
- Resale
- New construction: No
- Year built: 2022
Utilities & green energy
- Sewer: Septic Tank
- Water: Well
- Utilities for property: High Speed Internet
Community & HOA
Community
- Features: None
- Subdivision: None
HOA
- Has HOA: No
- Services included: None
Location
- Region: Forsyth
Financial & listing details
- Price per square foot: $282/sqft
- Tax assessed value: $464,500
- Annual tax amount: $4,416
- Date on market: 6/5/2025
- Cumulative days on market: 254 days
- Listing agreement: Exclusive Right To Sell
- Listing terms: 1031 Exchange,Cash,Conventional,FHA,USDA Loan,VA Loan
Estimated market value
$560,500
$532,000 - $589,000
$2,110/mo
Price history
Price history
| Date | Event | Price |
|---|---|---|
| 8/12/2025 | Price change | $569,900-1.7%$282/sqft |
Source: | ||
| 6/8/2025 | Listed for sale | $579,900-3.2%$287/sqft |
Source: | ||
| 2/3/2025 | Listing removed | $599,000$296/sqft |
Source: | ||
| 9/10/2024 | Listed for sale | $599,000$296/sqft |
Source: | ||
Public tax history
Public tax history
| Year | Property taxes | Tax assessment |
|---|---|---|
| 2024 | $5,019 +13.7% | $185,800 +18.7% |
| 2023 | $4,416 +4566% | $156,520 +3160.8% |
| 2022 | $95 +0.5% | $4,800 +42.9% |
Find assessor info on the county website
BuyAbility℠ payment
Est. payment
$3,209/mo
Principal & interest
$2682
Property taxes
$328
Home insurance
$199
Climate risks
Neighborhood: 31029
Nearby schools
GreatSchools rating
- 5/10Katherine B. Sutton Elementary SchoolGrades: PK-5Distance: 9.3 mi
- 7/10Monroe County Middle School Banks Stephens CampusGrades: 6-8Distance: 12.5 mi
- 7/10Mary Persons High SchoolGrades: 9-12Distance: 12.1 mi
Schools provided by the listing agent
- Elementary: KB Sutton
Source: GAMLS. This data may not be complete. We recommend contacting the local school district to confirm school assignments for this home.
- Loading
- Loading
