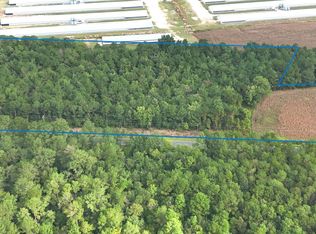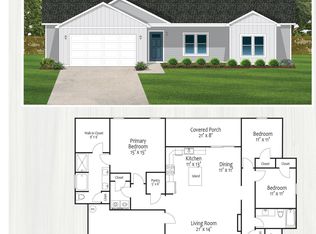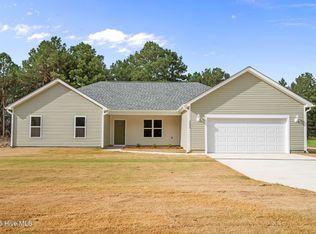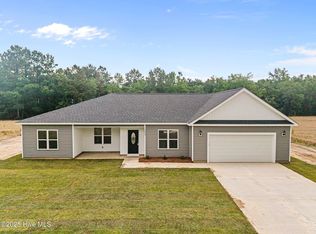Sold for $319,900 on 09/02/25
$319,900
2594 Fountaintown Road, Chinquapin, NC 28521
3beds
1,827sqft
Single Family Residence
Built in 2025
0.71 Acres Lot
$319,000 Zestimate®
$175/sqft
$2,114 Estimated rent
Home value
$319,000
Estimated sales range
Not available
$2,114/mo
Zestimate® history
Loading...
Owner options
Explore your selling options
What's special
*HOME IS COMPLETE! Builder offering $2,500 in Concessions + Gutter Installation!* Welcome home! Nestled in an agricultural and farming community with no HOA, you are sure to love this new construction home! The Kennedy floor plan has the perfect blend of modern and ranch-style, featuring 3 bedrooms, 2 full bathrooms, and an oversized 2-car garage at approximately 1,827 hsqft. The open concept in the main living area offers the perfect blend of comfort and convenience. Take note of the all-plywood cabinets (no particle board) with soft-close hinges and granite countertops throughout. The large kitchen island has plenty of space for hosting dinner parties and game nights! The extra-large primary bedroom closet and the walk-in pantry are sure to suit your storage needs. The primary bathroom has a separate soaker tub and shower along with a 72'' dual sink vanity. You don't want to miss out on this home! Schedule your showing today! *Ask about our preferred lender credit! Home is still under construction!*
Zillow last checked: 8 hours ago
Listing updated: September 03, 2025 at 11:07am
Listed by:
Adam Kiefer 910-545-7596,
360 REALTY
Bought with:
John Matthew Cole, 269467
Cole Real Estate and Property Management
Source: Hive MLS,MLS#: 100503826 Originating MLS: Jacksonville Board of Realtors
Originating MLS: Jacksonville Board of Realtors
Facts & features
Interior
Bedrooms & bathrooms
- Bedrooms: 3
- Bathrooms: 2
- Full bathrooms: 2
Primary bedroom
- Level: Primary Living Area
Dining room
- Features: Combination
Heating
- Heat Pump, Electric
Cooling
- Central Air
Features
- Walk-in Closet(s), Entrance Foyer, Ceiling Fan(s), Pantry, Walk-In Closet(s)
Interior area
- Total structure area: 1,827
- Total interior livable area: 1,827 sqft
Property
Parking
- Total spaces: 2
- Parking features: On Site, Paved
Features
- Levels: One
- Stories: 1
- Patio & porch: Patio, Porch
- Fencing: None
Lot
- Size: 0.71 Acres
Details
- Parcel number: 338800795662
- Zoning: RA
- Special conditions: Standard
Construction
Type & style
- Home type: SingleFamily
- Property subtype: Single Family Residence
Materials
- Vinyl Siding
- Foundation: Slab
- Roof: Architectural Shingle
Condition
- New construction: Yes
- Year built: 2025
Utilities & green energy
- Sewer: Septic Tank
- Water: Public
- Utilities for property: Water Available
Community & neighborhood
Security
- Security features: Smoke Detector(s)
Location
- Region: Chinquapin
- Subdivision: Not In Subdivision
Other
Other facts
- Listing agreement: Exclusive Right To Sell
- Listing terms: Cash,Conventional,FHA,USDA Loan,VA Loan
- Road surface type: Paved
Price history
| Date | Event | Price |
|---|---|---|
| 9/2/2025 | Sold | $319,900$175/sqft |
Source: | ||
| 7/21/2025 | Pending sale | $319,900$175/sqft |
Source: | ||
| 7/21/2025 | Listed for sale | $319,900$175/sqft |
Source: | ||
| 7/11/2025 | Pending sale | $319,900$175/sqft |
Source: | ||
| 4/28/2025 | Listed for sale | $319,900$175/sqft |
Source: | ||
Public tax history
Tax history is unavailable.
Neighborhood: 28521
Nearby schools
GreatSchools rating
- 7/10Chinquapin ElementaryGrades: PK-8Distance: 5.9 mi
- 4/10East Duplin HighGrades: 9-12Distance: 9.7 mi
Schools provided by the listing agent
- Elementary: Chinquapin
- Middle: Chinquapin
- High: East Duplin
Source: Hive MLS. This data may not be complete. We recommend contacting the local school district to confirm school assignments for this home.

Get pre-qualified for a loan
At Zillow Home Loans, we can pre-qualify you in as little as 5 minutes with no impact to your credit score.An equal housing lender. NMLS #10287.
Sell for more on Zillow
Get a free Zillow Showcase℠ listing and you could sell for .
$319,000
2% more+ $6,380
With Zillow Showcase(estimated)
$325,380


