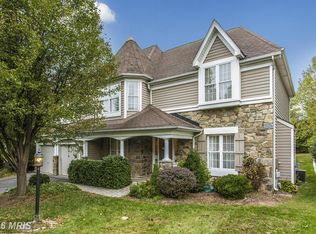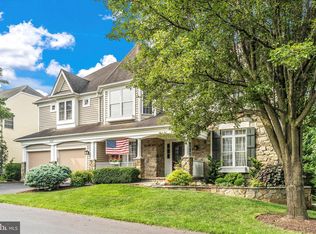Sold for $672,000 on 07/11/25
$672,000
2594 Bear Den Rd, Frederick, MD 21701
4beds
4,115sqft
Single Family Residence
Built in 2000
5,940 Square Feet Lot
$669,800 Zestimate®
$163/sqft
$3,450 Estimated rent
Home value
$669,800
$630,000 - $717,000
$3,450/mo
Zestimate® history
Loading...
Owner options
Explore your selling options
What's special
**Stunning Stone-Front Colonial in Sought-After Wormans Mill!** 🌟 Welcome to your new home—a beautiful stone-front colonial that combines elegance with modern living. Nestled in the desirable community of Wormans Mill, this exquisite property offers countless features for comfortable family living and entertaining! - **Inviting Two-Story Family Room:* Step into the heart of the home, where soaring ceilings and a stunning fireplace create the perfect ambiance for cozy gatherings. -Versatile First-Floor Office/Bedroom:*Ideal for remote work or as a guest bedroom, this flexible space includes a half bath for convenience. - **Luxurious Main Bedroom Suite:*Retreat to your spacious main bedroom with a separate sitting room and a stunning two-sided fireplace, providing warmth and charm. - **Generous Additional Bedrooms. Two more spacious bedrooms provide ample space for family, guests, or creative pursuits. - **Fully Finished Basement:*Expand your living space with a full finished basement that features a game room, a dedicated card room for game nights, and a designated area perfect for a media room or home theater. Outdoor Oasis:** - **Fenced Yard:** Enjoy privacy and security in your beautifully landscaped, fenced backyard. - **Deck and Patio:** Ideal for summer barbecues or simply relaxing in the fresh air, the deck and patio offer outdoor spaces for every occasion. **Prime Location:** Located in the sought-after community of Wormans Mill, you’re just a short walk away from an array of delightful restaurants, shops, and vibrant summer outdoor entertainment options. Price per SQ Ft is actually $146
Zillow last checked: 8 hours ago
Listing updated: July 18, 2025 at 10:56pm
Listed by:
Nancy Bowlus 240-446-6818,
RE/MAX Results
Bought with:
Marika Clark, 644964
Blackwell Real Estate, LLC
Source: Bright MLS,MLS#: MDFR2064032
Facts & features
Interior
Bedrooms & bathrooms
- Bedrooms: 4
- Bathrooms: 4
- Full bathrooms: 3
- 1/2 bathrooms: 1
- Main level bathrooms: 1
- Main level bedrooms: 1
Basement
- Area: 1500
Heating
- Forced Air, Natural Gas
Cooling
- Central Air, Electric
Appliances
- Included: Microwave, Cooktop, Dishwasher, Disposal, Dryer, Exhaust Fan, Ice Maker, Double Oven, Oven/Range - Gas, Refrigerator, Stainless Steel Appliance(s), Washer, Gas Water Heater
Features
- Additional Stairway, Bathroom - Stall Shower, Bathroom - Tub Shower, Bathroom - Walk-In Shower, Breakfast Area, Butlers Pantry, Ceiling Fan(s), Crown Molding, Entry Level Bedroom, Family Room Off Kitchen, Open Floorplan, Formal/Separate Dining Room, Eat-in Kitchen, Kitchen - Table Space, Pantry, Walk-In Closet(s), Bar
- Flooring: Carpet, Hardwood, Wood
- Doors: Storm Door(s)
- Windows: Atrium, Double Hung, Screens, Window Treatments
- Basement: Full,Finished
- Number of fireplaces: 2
- Fireplace features: Stone
Interior area
- Total structure area: 4,615
- Total interior livable area: 4,115 sqft
- Finished area above ground: 3,115
- Finished area below ground: 1,000
Property
Parking
- Total spaces: 2
- Parking features: Garage Faces Front, Inside Entrance, Driveway, Attached
- Attached garage spaces: 2
- Has uncovered spaces: Yes
Accessibility
- Accessibility features: None
Features
- Levels: Three
- Stories: 3
- Patio & porch: Deck, Patio
- Exterior features: Sidewalks, Street Lights
- Pool features: Community
- Has spa: Yes
- Spa features: Bath
- Fencing: Wood,Picket
Lot
- Size: 5,940 sqft
Details
- Additional structures: Above Grade, Below Grade
- Parcel number: 1102227886
- Zoning: PND
- Special conditions: Standard
- Other equipment: Negotiable
Construction
Type & style
- Home type: SingleFamily
- Architectural style: Colonial
- Property subtype: Single Family Residence
Materials
- Stone, Vinyl Siding
- Foundation: Block
- Roof: Architectural Shingle
Condition
- Excellent
- New construction: No
- Year built: 2000
Utilities & green energy
- Sewer: Public Sewer
- Water: Public
- Utilities for property: Cable Available, Natural Gas Available, Cable
Community & neighborhood
Location
- Region: Frederick
- Subdivision: Wormans Mill
- Municipality: Frederick City
HOA & financial
HOA
- Has HOA: Yes
- HOA fee: $147 monthly
- Association name: WORMANS MILL CONSERVANCY
Other
Other facts
- Listing agreement: Exclusive Right To Sell
- Ownership: Fee Simple
Price history
| Date | Event | Price |
|---|---|---|
| 7/11/2025 | Sold | $672,000+0.7%$163/sqft |
Source: | ||
| 7/11/2025 | Pending sale | $667,000$162/sqft |
Source: | ||
| 6/17/2025 | Contingent | $667,000$162/sqft |
Source: | ||
| 6/4/2025 | Price change | $667,000-1.2%$162/sqft |
Source: | ||
| 5/31/2025 | Listed for sale | $674,900$164/sqft |
Source: | ||
Public tax history
| Year | Property taxes | Tax assessment |
|---|---|---|
| 2025 | $9,894 -95.2% | $537,200 +10.5% |
| 2024 | $204,176 +2510.5% | $486,133 +11.7% |
| 2023 | $7,821 +13.7% | $435,067 +13.3% |
Find assessor info on the county website
Neighborhood: 21701
Nearby schools
GreatSchools rating
- 6/10Walkersville Elementary SchoolGrades: PK-5Distance: 1.9 mi
- 9/10Walkersville Middle SchoolGrades: 6-8Distance: 2.6 mi
- 5/10Walkersville High SchoolGrades: 9-12Distance: 2 mi
Schools provided by the listing agent
- Elementary: Walkersville
- Middle: Walkersville
- High: Walkersville
- District: Frederick County Public Schools
Source: Bright MLS. This data may not be complete. We recommend contacting the local school district to confirm school assignments for this home.

Get pre-qualified for a loan
At Zillow Home Loans, we can pre-qualify you in as little as 5 minutes with no impact to your credit score.An equal housing lender. NMLS #10287.
Sell for more on Zillow
Get a free Zillow Showcase℠ listing and you could sell for .
$669,800
2% more+ $13,396
With Zillow Showcase(estimated)
$683,196
