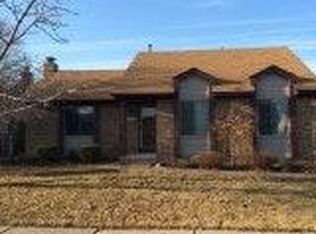Sold for $310,000
$310,000
25939 Rose St, Chesterfield, MI 48051
3beds
2,077sqft
Single Family Residence
Built in 1981
6,534 Square Feet Lot
$312,300 Zestimate®
$149/sqft
$1,936 Estimated rent
Home value
$312,300
$290,000 - $334,000
$1,936/mo
Zestimate® history
Loading...
Owner options
Explore your selling options
What's special
**HIGHEST AND BEST OFFERS DUE BY 1/31 AT 12PM.** End your search with this charming ranch-style home in Chesterfield, offering 3 bedrooms, and 2 full bathrooms. Step into the sunlit living room, where natural light streams through large windows, accentuating the cozy fireplace—a perfect spot to relax. The updated kitchen boasts granite countertops and new stainless steel appliances. Convenience is key, with washer/dryer hookups on the entry level and a spacious laundry room in the finished basement. The basement also features a full bathroom, ample storage, and a versatile space ideal for recreation or a home office. The attached garage is a standout, offering built-in cabinets and plenty of additional storage. Outdoors, enjoy summer days by the above-ground pool with an attached deck, all within the privacy of a fully fenced backyard.
Zillow last checked: 8 hours ago
Listing updated: February 28, 2025 at 01:13pm
Listed by:
Dylan Jennings 248-925-9422,
Realteam Real Estate
Bought with:
Steven Piskorowski, 6501402468
Fortuna Realty LLC
Source: MiRealSource,MLS#: 50165451 Originating MLS: MiRealSource
Originating MLS: MiRealSource
Facts & features
Interior
Bedrooms & bathrooms
- Bedrooms: 3
- Bathrooms: 2
- Full bathrooms: 2
Bedroom 1
- Level: Entry
- Area: 143
- Dimensions: 13 x 11
Bedroom 2
- Level: Entry
- Area: 117
- Dimensions: 13 x 9
Bedroom 3
- Level: Entry
- Area: 90
- Dimensions: 10 x 9
Bathroom 1
- Level: Entry
Bathroom 2
- Level: Basement
Kitchen
- Level: Entry
- Area: 320
- Dimensions: 20 x 16
Living room
- Level: Entry
- Area: 224
- Dimensions: 16 x 14
Heating
- Forced Air, Natural Gas
Cooling
- Ceiling Fan(s), Central Air
Appliances
- Included: Dishwasher, Dryer, Microwave, Range/Oven, Refrigerator, Washer
Features
- Eat-in Kitchen
- Basement: Finished
- Number of fireplaces: 1
- Fireplace features: Living Room
Interior area
- Total structure area: 2,077
- Total interior livable area: 2,077 sqft
- Finished area above ground: 1,045
- Finished area below ground: 1,032
Property
Parking
- Total spaces: 2.5
- Parking features: 2 Spaces, Covered, Garage, Detached
- Garage spaces: 2.5
Features
- Levels: One
- Stories: 1
- Has private pool: Yes
- Pool features: Above Ground
- Fencing: Fenced
- Frontage type: Road
- Frontage length: 58
Lot
- Size: 6,534 sqft
- Dimensions: 58 x 111
Details
- Parcel number: 150931127028
- Special conditions: Private
Construction
Type & style
- Home type: SingleFamily
- Architectural style: Ranch
- Property subtype: Single Family Residence
Materials
- Brick
- Foundation: Basement
Condition
- Year built: 1981
Utilities & green energy
- Sewer: Public Sanitary
- Water: Public
Community & neighborhood
Location
- Region: Chesterfield
- Subdivision: Madison Manor Sub
Other
Other facts
- Listing agreement: Exclusive Right To Sell
- Listing terms: Cash,Conventional,FHA,VA Loan
Price history
| Date | Event | Price |
|---|---|---|
| 2/28/2025 | Sold | $310,000+8.8%$149/sqft |
Source: | ||
| 2/1/2025 | Pending sale | $285,000$137/sqft |
Source: | ||
| 1/28/2025 | Listed for sale | $285,000$137/sqft |
Source: | ||
Public tax history
| Year | Property taxes | Tax assessment |
|---|---|---|
| 2025 | $2,038 +5% | $111,200 +7.6% |
| 2024 | $1,940 +5.3% | $103,300 +9.9% |
| 2023 | $1,844 +2.8% | $94,000 +5.3% |
Find assessor info on the county website
Neighborhood: 48051
Nearby schools
GreatSchools rating
- 7/10Atwood Elementary SchoolGrades: K-5Distance: 1.4 mi
- 5/10L'anse Creuse Middle School - NorthGrades: 6-8Distance: 0.9 mi
- 9/10L'anse Creuse High School - NorthGrades: 9-12Distance: 1.2 mi
Schools provided by the listing agent
- District: L'anse Creuse Public Schools
Source: MiRealSource. This data may not be complete. We recommend contacting the local school district to confirm school assignments for this home.
Get a cash offer in 3 minutes
Find out how much your home could sell for in as little as 3 minutes with a no-obligation cash offer.
Estimated market value$312,300
Get a cash offer in 3 minutes
Find out how much your home could sell for in as little as 3 minutes with a no-obligation cash offer.
Estimated market value
$312,300
