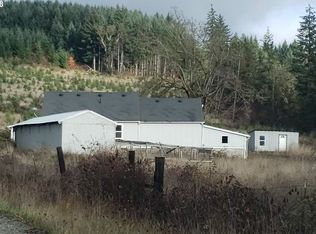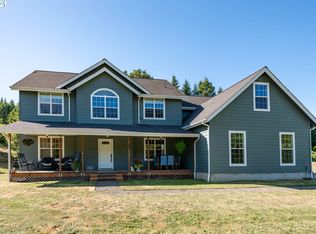Sold for $550,000
$550,000
25935 Foster Rd, Monroe, OR 97456
3beds
1,980sqft
MobileManufactured
Built in 1997
5.48 Acres Lot
$566,400 Zestimate®
$278/sqft
$1,968 Estimated rent
Home value
$566,400
$510,000 - $629,000
$1,968/mo
Zestimate® history
Loading...
Owner options
Explore your selling options
What's special
Private setting, completed updated w/new white cabinets, granite, walk-in panty & SS appliances in kitchen. Master w/large w/in tile shower & flr, granite counter w/2 undermount sinks. Great-rm w/built-ins & French drs to bonus rm (not in sq ft) w/vaulted ceilings & view windows. Waterproof plank flring throughout most of hm, new windows, drs, elect, plumbing, gutters, siding septic & heatpump. Fruit trees, sprklrs, chick coop. RV parking w/water, sewer & electric hook-ups. 25X35 shop or barn.
Facts & features
Interior
Bedrooms & bathrooms
- Bedrooms: 3
- Bathrooms: 2
- Full bathrooms: 2
- Main level bathrooms: 2
Heating
- Forced air, Heat pump, Stove, Electric
Appliances
- Included: Dishwasher, Dryer, Range / Oven, Refrigerator, Washer
- Laundry: Laundry Room
Features
- Pantry, Mud Room, Vaulted Ceiling(s), High Ceilings, Built-in Features, Suite, Walk in Closet, Bonus Room, Walk-In Shower, Double Sinks
- Flooring: Carpet, Laminate
- Doors: French Doors
- Windows: Double Pane Windows
- Basement: Crawl Space
- Has fireplace: Yes
- Fireplace features: Wood Burning, Stove
Interior area
- Structure area source: Rlid
- Total interior livable area: 1,980 sqft
Property
Parking
- Total spaces: 2
- Parking features: Carport, Garage - Detached
Accessibility
- Accessibility features: Handicap Access, One Level
Features
- Patio & porch: Deck, Patio, Covered
- Exterior features: Stucco, Cement / Concrete
- Fencing: Fenced
- Waterfront features: Creek, Seasonal
Lot
- Size: 5.48 Acres
- Features: Level, Sloped, Views, 5 to 6.99 Acres
- Residential vegetation: Wooded
Details
- Additional structures: Workshop, Barn(s), Tool Shed, RV/Boat Storage
- Parcel number: 146230000505
- Zoning: *
Construction
Type & style
- Home type: MobileManufactured
Materials
- Roof: Composition
Condition
- Updated/Remodeled
- Year built: 1997
Utilities & green energy
- Sewer: Septic Tank
- Water: Well
- Utilities for property: Electricity Connected
Community & neighborhood
Location
- Region: Monroe
Other
Other facts
- ViewYN: true
- Sewer: Septic Tank
- Heating: Forced Air, Heat Pump, Wood Stove
- WaterSource: Well
- WaterfrontFeatures: Creek, Seasonal
- Appliances: Dishwasher, Washer/Dryer, Electric Water Heater, Stainless Steel Appliance(s), Free-Standing Range, Free-Standing Refrigerator
- FireplaceYN: true
- Flooring: Laminate Flooring, Wall to Wall Carpet
- ParkingFeatures: RV Parking, Carport, Detached, RV Access/Parking, RV/Boat Storage
- GarageYN: true
- CarportYN: true
- HeatingYN: true
- PatioAndPorchFeatures: Deck, Patio, Covered
- Utilities: Electricity Connected
- CoolingYN: true
- FireplaceFeatures: Wood Burning, Stove
- FireplacesTotal: 1
- WaterfrontYN: true
- Fencing: Fenced
- Roof: Composition
- WindowFeatures: Double Pane Windows
- Cooling: Heat Pump
- LotFeatures: Level, Sloped, Views, 5 to 6.99 Acres
- FoundationDetails: Block
- InteriorFeatures: Pantry, Mud Room, Vaulted Ceiling(s), High Ceilings, Built-in Features, Suite, Walk in Closet, Bonus Room, Walk-In Shower, Double Sinks
- Zoning: *
- Basement: Crawl Space
- MainLevelBathrooms: 2
- OtherStructures: Workshop, Barn(s), Tool Shed, RV/Boat Storage
- ConstructionMaterials: Cement Siding, Man Made, Hard Concrete Stucco
- FarmLandAreaUnits: Square Feet
- DoorFeatures: French Doors
- Vegetation: Wooded
- PropertyCondition: Updated/Remodeled
- ExteriorFeatures: RV Hookup, RV Parking, Sprinkler
- LivingAreaSource: rlid
- AccessibilityFeatures: Handicap Access, One Level
- LaundryFeatures: Laundry Room
- RoomKitchenFeatures: Granite Counters, Pantry, Dishwasher, Free-Standing Range, Free-Standing Refrigerator, Laminate Flooring
- RoomMasterBedroomFeatures: Walk-In Closet(s), Suite, Vaulted Ceiling(s), Walk-in Shower, Double Sinks
- RoomLivingRoomFeatures: Built-in Features, Vaulted Ceiling(s), Laminate Flooring
- RoomBedroom2Level: Main
- RoomBedroom3Level: Main
- RoomDiningRoomLevel: Main
- RoomFamilyRoomLevel: Main
- RoomKitchenLevel: Main
- RoomLivingRoomLevel: Main
- View: Trees/Woods
- RoomMasterBedroomLevel: Main
- RoomFamilyRoomFeatures: Wall to Wall Carpet, Wood Stove
- RoomDiningRoomFeatures: Laminate Flooring
- MlsStatus: Pending
- BuildingAreaSource: Rlid
- TaxAnnualAmount: 2376.67
Price history
| Date | Event | Price |
|---|---|---|
| 7/19/2024 | Sold | $550,000+40.1%$278/sqft |
Source: Public Record Report a problem | ||
| 11/10/2020 | Sold | $392,500+0.7%$198/sqft |
Source: | ||
| 10/8/2020 | Pending sale | $389,900$197/sqft |
Source: Coldwell Banker Professional Group #20594411 Report a problem | ||
| 10/8/2020 | Listed for sale | $389,900+22.2%$197/sqft |
Source: Coldwell Banker Professional Group #20594411 Report a problem | ||
| 11/5/2007 | Sold | $319,000$161/sqft |
Source: Public Record Report a problem | ||
Public tax history
| Year | Property taxes | Tax assessment |
|---|---|---|
| 2024 | $2,839 +2.8% | $232,239 +3% |
| 2023 | $2,761 +2.7% | $225,472 +3% |
| 2022 | $2,687 +3.2% | $218,907 +3% |
Find assessor info on the county website
Neighborhood: 97456
Nearby schools
GreatSchools rating
- 4/10Monroe Grade SchoolGrades: K-8Distance: 4.6 mi
- 4/10Monroe High SchoolGrades: 9-12Distance: 4.5 mi
Schools provided by the listing agent
- Elementary: Monroe
- Middle: Monroe
- High: Monroe
Source: The MLS. This data may not be complete. We recommend contacting the local school district to confirm school assignments for this home.

