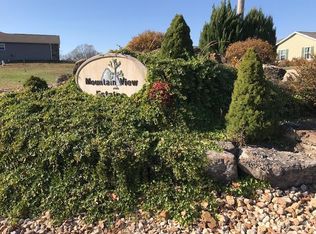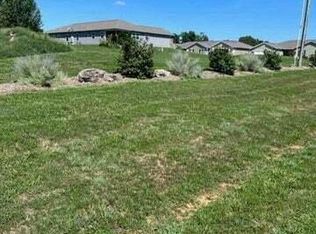Closed
Price Unknown
25932 Ozark Villas Rd Road #7a, Shell Knob, MO 65747
2beds
1,498sqft
Single Family Residence
Built in 2018
8,712 Square Feet Lot
$271,000 Zestimate®
$--/sqft
$1,371 Estimated rent
Home value
$271,000
$255,000 - $290,000
$1,371/mo
Zestimate® history
Loading...
Owner options
Explore your selling options
What's special
This is a newer 55 and older community of duplexes. 2 bedrooms and 2 baths. Open floor plan with large living room, kitchen, and dining room. Has screened back patio. 2 car garage. HOA takes care of common property mowing, snow removal, water, sewer and internet. Walking distance to senior center which serves meals, and has activities for seniors. Short drive to doctors, shopping, banking, restaurants, and Campbell Point Marina. This is senior living at its best.
Zillow last checked: 8 hours ago
Listing updated: August 28, 2024 at 06:30pm
Listed by:
Larry Daniels 417-846-7306,
Four Seasons Real Estate
Bought with:
James Alan Cotton, 2016023208
Schulze Real Estate
Source: SOMOMLS,MLS#: 60248700
Facts & features
Interior
Bedrooms & bathrooms
- Bedrooms: 2
- Bathrooms: 2
- Full bathrooms: 2
Primary bedroom
- Description: Carpet
- Area: 192
- Dimensions: 12 x 16
Bedroom 2
- Description: Carpet
- Area: 144
- Dimensions: 12 x 12
Primary bathroom
- Description: Laminate Flooring and walk in closet
- Area: 81
- Dimensions: 9 x 9
Bathroom full
- Description: Laminate Flooring and wheelchair accessible shower
- Area: 48
- Dimensions: 6 x 8
Dining area
- Description: Laminate Flooring
- Area: 117
- Dimensions: 9 x 13
Kitchen
- Description: Laminate Flooring
- Area: 160
- Dimensions: 10 x 16
Living room
- Description: Laminate Flooring
- Area: 224
- Dimensions: 14 x 16
Office
- Description: Carpet
- Area: 80
- Dimensions: 8 x 10
Patio
- Description: Screened
- Area: 144
- Dimensions: 12 x 12
Utility room
- Description: Laminate Flooring
- Area: 15
- Dimensions: 3 x 5
Heating
- Central, Forced Air, Electric
Cooling
- Attic Fan, Ceiling Fan(s), Central Air
Appliances
- Included: Dishwasher, Disposal, Dryer, Electric Water Heater, Exhaust Fan, Free-Standing Electric Oven, Ice Maker, Microwave, Refrigerator, Washer
- Laundry: Main Level, W/D Hookup
Features
- Internet - Cable, Laminate Counters, Walk-In Closet(s), Walk-in Shower
- Flooring: Carpet, Laminate
- Doors: Storm Door(s)
- Windows: Blinds, Tilt-In Windows
- Has basement: No
- Has fireplace: No
Interior area
- Total structure area: 1,498
- Total interior livable area: 1,498 sqft
- Finished area above ground: 1,498
- Finished area below ground: 0
Property
Parking
- Total spaces: 2
- Parking features: Driveway, Garage Door Opener, Garage Faces Front, Parking Space, Paved
- Attached garage spaces: 2
- Has uncovered spaces: Yes
Accessibility
- Accessibility features: Accessible Approach with Ramp, Accessible Full Bath, Accessible Kitchen, Accessible Washer/Dryer, Central Living Area
Features
- Levels: One
- Stories: 1
- Patio & porch: Covered, Enclosed, Front Porch, Patio, Screened
- Exterior features: Rain Gutters
- Has view: Yes
- View description: Panoramic
Lot
- Size: 8,712 sqft
Details
- Parcel number: 15000004
- Other equipment: None
Construction
Type & style
- Home type: SingleFamily
- Architectural style: Patio Home
- Property subtype: Single Family Residence
Materials
- Brick, Vinyl Siding
- Foundation: Poured Concrete, Slab
- Roof: Composition
Condition
- Year built: 2018
Utilities & green energy
- Sewer: Community Sewer
- Water: Public
Community & neighborhood
Security
- Security features: Smoke Detector(s)
Location
- Region: Shell Knob
- Subdivision: Barry-Not in List
HOA & financial
HOA
- HOA fee: $100 monthly
- Services included: Common Area Maintenance, Maintenance Grounds, Sewer, Snow Removal, Water
Other
Other facts
- Listing terms: Cash,Conventional,FHA,USDA/RD,VA Loan
- Road surface type: Asphalt
Price history
| Date | Event | Price |
|---|---|---|
| 11/20/2023 | Sold | -- |
Source: | ||
| 10/19/2023 | Pending sale | $254,900$170/sqft |
Source: | ||
| 10/18/2023 | Price change | $254,900-1.9%$170/sqft |
Source: | ||
| 8/31/2023 | Price change | $259,900-1.9%$173/sqft |
Source: | ||
| 8/2/2023 | Listed for sale | $265,000$177/sqft |
Source: | ||
Public tax history
Tax history is unavailable.
Neighborhood: 65747
Nearby schools
GreatSchools rating
- 6/10Shell Knob Elementary SchoolGrades: PK-8Distance: 1.2 mi
Schools provided by the listing agent
- Elementary: Shell Knob
- Middle: Shell Knob
- High: Cassville
Source: SOMOMLS. This data may not be complete. We recommend contacting the local school district to confirm school assignments for this home.

