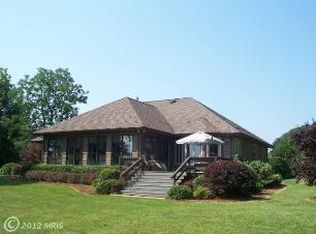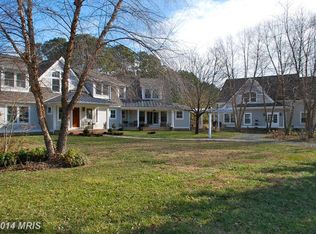Sold for $3,372,500 on 06/05/24
$3,372,500
25932 Goose Neck Rd, Royal Oak, MD 21662
5beds
6,000sqft
Single Family Residence
Built in 2003
2.35 Acres Lot
$3,497,000 Zestimate®
$562/sqft
$7,308 Estimated rent
Home value
$3,497,000
Estimated sales range
Not available
$7,308/mo
Zestimate® history
Loading...
Owner options
Explore your selling options
What's special
Welcome to The Merryland! A magnificent waterfront home located in the sought-after neighborhood on Goose Neck Road! This expansive cedar-shake home designed by Architect Charles Goebel is perfectly sited on a 2.35 acre lot on Plain Dealing Creek with a deep water dock of 4.5-5' mlw. It is reminiscent of the original McKim, Mead and White Cottages of Newport illustrating quality construction and craftmanship with added distinctive architectural features of bell curves and eyebrows! This home boasts over 6000 sq feet of living space and has been meticulously maintained! The water views are fantastic as are the many waterways to explore by boat! Come enjoy life on the Eastern Shore! This is a must see for the quality & detail of the craftmanship!
Zillow last checked: 8 hours ago
Listing updated: June 05, 2024 at 05:29am
Listed by:
Leslie Stevenson 410-253-7293,
Long & Foster Real Estate, Inc.
Bought with:
Ray Stevens, 31531
Benson & Mangold, LLC
Source: Bright MLS,MLS#: MDTA2006786
Facts & features
Interior
Bedrooms & bathrooms
- Bedrooms: 5
- Bathrooms: 5
- Full bathrooms: 4
- 1/2 bathrooms: 1
- Main level bathrooms: 2
- Main level bedrooms: 1
Basement
- Area: 0
Heating
- Zoned, Central, Geothermal
Cooling
- Ceiling Fan(s), Central Air, Ductless, Geothermal
Appliances
- Included: Central Vacuum, Cooktop, Dishwasher, Disposal, Dryer, Exhaust Fan, Microwave, Self Cleaning Oven, Oven, Range Hood, Refrigerator, Stainless Steel Appliance(s), Washer, Water Heater, Gas Water Heater
- Laundry: Laundry Room, Mud Room
Features
- Cedar Closet(s), Ceiling Fan(s), Central Vacuum, Crown Molding, Entry Level Bedroom, Exposed Beams, Open Floorplan, Formal/Separate Dining Room, Kitchen - Gourmet, Kitchen Island, Pantry, Primary Bath(s), Recessed Lighting, Studio, Upgraded Countertops, Walk-In Closet(s), Air Filter System, Soaking Tub, Bathroom - Stall Shower, Bathroom - Tub Shower, Other, Built-in Features, Cathedral Ceiling(s), Dry Wall, High Ceilings, Vaulted Ceiling(s), Wood Ceilings
- Flooring: Ceramic Tile, Hardwood, Wood
- Doors: French Doors, Storm Door(s)
- Windows: Screens, Skylight(s), Window Treatments
- Basement: Drainage System,Full,Heated,Interior Entry,Concrete,Shelving,Sump Pump,Unfinished,Water Proofing System
- Has fireplace: No
Interior area
- Total structure area: 6,000
- Total interior livable area: 6,000 sqft
- Finished area above ground: 6,000
- Finished area below ground: 0
Property
Parking
- Total spaces: 2
- Parking features: Storage, Garage Faces Front, Garage Door Opener, Inside Entrance, Circular Driveway, Electric Vehicle Charging Station(s), Private, Crushed Stone, Detached, Driveway
- Garage spaces: 2
- Has uncovered spaces: Yes
Accessibility
- Accessibility features: None
Features
- Levels: Two
- Stories: 2
- Exterior features: Chimney Cap(s), Extensive Hardscape, Lighting, Sidewalks, Underground Lawn Sprinkler, Other
- Has private pool: Yes
- Pool features: In Ground, Private
- Fencing: Invisible
- Has view: Yes
- View description: Creek/Stream, Garden, Panoramic, Scenic Vista, Trees/Woods, Water
- Has water view: Yes
- Water view: Creek/Stream,Water
- Waterfront features: Private Dock Site, Rip-Rap, Fishing Allowed, Boat - Powered, Canoe/Kayak
- Body of water: Plaindealing Creek
- Frontage length: Water Frontage Ft: 200
Lot
- Size: 2.35 Acres
- Features: Front Yard, Landscaped, No Thru Street, Private, Rear Yard, Rip-Rapped, Not In Development, SideYard(s), Stream/Creek, Wooded
Details
- Additional structures: Above Grade, Below Grade
- Parcel number: 2102084805
- Zoning: R
- Zoning description: Residential
- Special conditions: Standard
Construction
Type & style
- Home type: SingleFamily
- Architectural style: Craftsman
- Property subtype: Single Family Residence
Materials
- Cedar, Shake Siding
- Foundation: Concrete Perimeter
- Roof: Shake
Condition
- Excellent
- New construction: No
- Year built: 2003
Utilities & green energy
- Sewer: On Site Septic, Private Septic Tank
- Water: Well
- Utilities for property: Propane, Underground Utilities
Community & neighborhood
Security
- Security features: Fire Sprinkler System
Location
- Region: Royal Oak
- Subdivision: None Available
Other
Other facts
- Listing agreement: Exclusive Right To Sell
- Ownership: Fee Simple
Price history
| Date | Event | Price |
|---|---|---|
| 6/5/2024 | Sold | $3,372,500-3.5%$562/sqft |
Source: | ||
| 5/20/2024 | Pending sale | $3,495,000$583/sqft |
Source: | ||
| 5/1/2024 | Contingent | $3,495,000$583/sqft |
Source: | ||
| 4/29/2024 | Price change | $3,495,000-5.4%$583/sqft |
Source: | ||
| 2/20/2024 | Price change | $3,695,000-4%$616/sqft |
Source: | ||
Public tax history
| Year | Property taxes | Tax assessment |
|---|---|---|
| 2025 | -- | $1,867,700 +6.3% |
| 2024 | $15,859 +12.7% | $1,756,267 +6.8% |
| 2023 | $14,070 +15.6% | $1,644,833 +7.3% |
Find assessor info on the county website
Neighborhood: 21662
Nearby schools
GreatSchools rating
- 5/10St. Michaels Elementary SchoolGrades: PK-5Distance: 4.9 mi
- 5/10St. Michaels Middle/High SchoolGrades: 6-12Distance: 4.9 mi
Schools provided by the listing agent
- District: Talbot County Public Schools
Source: Bright MLS. This data may not be complete. We recommend contacting the local school district to confirm school assignments for this home.

