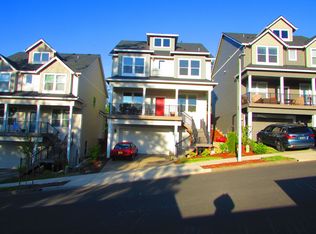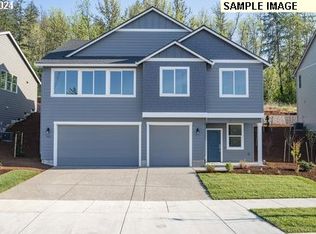Sold
$575,000
2593 Rockrose Ln, Eugene, OR 97403
3beds
2,290sqft
Residential, Single Family Residence
Built in 2022
3,049.2 Square Feet Lot
$570,300 Zestimate®
$251/sqft
$3,066 Estimated rent
Home value
$570,300
$536,000 - $605,000
$3,066/mo
Zestimate® history
Loading...
Owner options
Explore your selling options
What's special
Welcome to a captivating 3-story Craftsman-style home nestled on a corner lot with picturesque views. Built in 2022, boasting 3 bedrooms, office/den, 2.5 bath this residence offers a perfect blend of modern convenience and timeless charm. The 2290 square feet of living space unfold seamlessly with a great room concept, creating an inviting atmosphere for gatherings. The island kitchen features gas appliances, including the refrigerator. The master suite is a retreat of its own, offering spaciousness and tranquility. Walk-in closets provide ample storage, and the ensuite bath is adorned with Quartz counters, adding a touch of luxury to your daily routine. A convenient office/den on the main floor enhances the functionality of this thoughtfully designed home. Experience the ease of living with air conditioning and enjoy the added convenience of a fully fenced yard. 2-car garage equipped with an electric car charger. The home's aesthetic appeal extends outdoors, where a porch beckons for moments of relaxation with captivating views. Situated in a great neighborhood, this residence is just minutes away from the University of Oregon, parks, trails, and the scenic Hendricks Park. Easy access to I-5 ensures convenient connectivity. Immerse yourself in the vibrant lifestyle this location offers, combining the allure of nature with the convenience of urban amenities.
Zillow last checked: 8 hours ago
Listing updated: April 04, 2024 at 06:56am
Listed by:
Jeremy Parmenter 541-255-5685,
Keller Williams Realty Eugene and Springfield
Bought with:
Randy Jeremiah, 200903077
Hybrid Real Estate
Source: RMLS (OR),MLS#: 24175049
Facts & features
Interior
Bedrooms & bathrooms
- Bedrooms: 3
- Bathrooms: 3
- Full bathrooms: 2
- Partial bathrooms: 1
- Main level bathrooms: 1
Primary bedroom
- Features: Bathroom, Bathtub, Double Sinks, Shower, Walkin Closet, Wallto Wall Carpet
- Level: Upper
- Area: 210
- Dimensions: 14 x 15
Bedroom 2
- Features: Walkin Closet, Wallto Wall Carpet
- Level: Upper
- Area: 108
- Dimensions: 12 x 9
Bedroom 3
- Features: Walkin Closet, Wallto Wall Carpet
- Level: Upper
- Area: 108
- Dimensions: 12 x 9
Kitchen
- Features: Dishwasher, Disposal, Island, Microwave, Butlers Pantry
- Level: Main
Living room
- Features: High Ceilings
- Level: Main
- Area: 255
- Dimensions: 17 x 15
Heating
- Forced Air
Cooling
- Central Air
Appliances
- Included: Dishwasher, Disposal, Free-Standing Gas Range, Microwave, Electric Water Heater
- Laundry: Laundry Room
Features
- Floor 3rd, High Ceilings, Quartz, Walk-In Closet(s), Kitchen Island, Butlers Pantry, Bathroom, Bathtub, Double Vanity, Shower, Pantry, Tile
- Flooring: Laminate, Vinyl, Wall to Wall Carpet
- Windows: Vinyl Frames
- Basement: Crawl Space
Interior area
- Total structure area: 2,290
- Total interior livable area: 2,290 sqft
Property
Parking
- Total spaces: 2
- Parking features: Driveway, Attached
- Attached garage spaces: 2
- Has uncovered spaces: Yes
Features
- Levels: Tri Level
- Stories: 3
- Patio & porch: Patio, Porch
- Fencing: Fenced
- Has view: Yes
- View description: City, Mountain(s), Valley
Lot
- Size: 3,049 sqft
- Features: Corner Lot, Sprinkler, SqFt 3000 to 4999
Details
- Parcel number: 1816865
Construction
Type & style
- Home type: SingleFamily
- Architectural style: Craftsman
- Property subtype: Residential, Single Family Residence
Materials
- Cement Siding
- Foundation: Concrete Perimeter, Stem Wall
- Roof: Composition
Condition
- Resale
- New construction: No
- Year built: 2022
Utilities & green energy
- Gas: Gas
- Sewer: Public Sewer
- Water: Public
Community & neighborhood
Security
- Security features: Fire Sprinkler System
Location
- Region: Eugene
HOA & financial
HOA
- Has HOA: Yes
- HOA fee: $25 monthly
- Amenities included: Management
Other
Other facts
- Listing terms: Cash,Conventional,FHA,VA Loan
- Road surface type: Paved
Price history
| Date | Event | Price |
|---|---|---|
| 4/4/2024 | Sold | $575,000$251/sqft |
Source: | ||
| 3/11/2024 | Pending sale | $575,000$251/sqft |
Source: | ||
| 3/11/2024 | Listed for sale | $575,000$251/sqft |
Source: | ||
| 10/5/2022 | Listing removed | -- |
Source: Zillow Rental Manager | ||
| 10/1/2022 | Price change | $3,200-4.5%$1/sqft |
Source: Zillow Rental Manager | ||
Public tax history
| Year | Property taxes | Tax assessment |
|---|---|---|
| 2025 | $6,607 +1.4% | $335,099 +3% |
| 2024 | $6,514 -17.1% | $325,339 -16.9% |
| 2023 | $7,854 +456.1% | $391,491 +408% |
Find assessor info on the county website
Neighborhood: Laurel Hill Valley
Nearby schools
GreatSchools rating
- 8/10Edison Elementary SchoolGrades: K-5Distance: 1.5 mi
- 6/10Roosevelt Middle SchoolGrades: 6-8Distance: 2.2 mi
- 8/10South Eugene High SchoolGrades: 9-12Distance: 2.2 mi
Schools provided by the listing agent
- Elementary: Adams
- Middle: Roosevelt
- High: South Eugene
Source: RMLS (OR). This data may not be complete. We recommend contacting the local school district to confirm school assignments for this home.

Get pre-qualified for a loan
At Zillow Home Loans, we can pre-qualify you in as little as 5 minutes with no impact to your credit score.An equal housing lender. NMLS #10287.
Sell for more on Zillow
Get a free Zillow Showcase℠ listing and you could sell for .
$570,300
2% more+ $11,406
With Zillow Showcase(estimated)
$581,706
