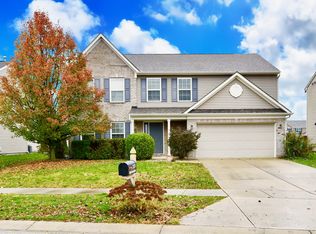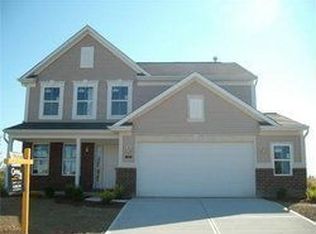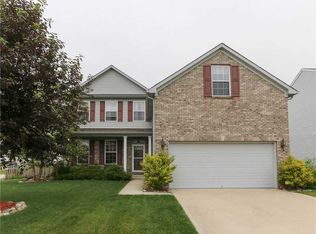Sold
$289,900
2593 Night Hawk Rd, Greenwood, IN 46143
3beds
1,959sqft
Residential, Single Family Residence
Built in 2006
9,583.2 Square Feet Lot
$291,700 Zestimate®
$148/sqft
$1,835 Estimated rent
Home value
$291,700
$257,000 - $330,000
$1,835/mo
Zestimate® history
Loading...
Owner options
Explore your selling options
What's special
This 3 bed 2 bath home in the South Lake community of Greenwood is a fantastic deal. The main floor is spacious with a half bath, and the kitchen features beautiful cherry color cabinets with white color vinyl countertops. The kitchen island adds to the charm of the home. Recently painted and updated with new flooring, including new carpet in the master and other bedrooms, this home offers peace of mind. The new water heater and water softener are great additions. Enjoy privacy in the fully fenced backyard with two decks. Plus, the convenience of being close to the 65 freeway. Don't miss out on this amazing opportunity!
Zillow last checked: 8 hours ago
Listing updated: October 29, 2025 at 03:10pm
Listing Provided by:
HARPREET SINGH 303-551-5207,
Bina Real Estate
Bought with:
Amber Vermeulen
Ever Real Estate, LLC
Source: MIBOR as distributed by MLS GRID,MLS#: 22064008
Facts & features
Interior
Bedrooms & bathrooms
- Bedrooms: 3
- Bathrooms: 3
- Full bathrooms: 2
- 1/2 bathrooms: 1
- Main level bathrooms: 1
Primary bedroom
- Level: Upper
- Area: 272 Square Feet
- Dimensions: 17x16
Bedroom 2
- Level: Upper
- Area: 140 Square Feet
- Dimensions: 14x10
Bedroom 3
- Level: Upper
- Area: 100 Square Feet
- Dimensions: 10x10
Family room
- Level: Main
- Area: 216 Square Feet
- Dimensions: 18x12
Kitchen
- Features: Tile-Ceramic
- Level: Main
- Area: 240 Square Feet
- Dimensions: 20x12
Laundry
- Level: Upper
- Area: 30 Square Feet
- Dimensions: 06x05
Living room
- Level: Main
- Area: 210 Square Feet
- Dimensions: 15x14
Loft
- Level: Upper
- Area: 170 Square Feet
- Dimensions: 17x10
Heating
- Forced Air, Natural Gas
Cooling
- Central Air
Appliances
- Included: Dishwasher, Dryer, Electric Water Heater, Disposal, MicroHood, Gas Oven, Refrigerator, Washer, Water Purifier, Water Softener Owned, Range Hood
- Laundry: Upper Level, Laundry Room
Features
- Attic Access, Cathedral Ceiling(s), Kitchen Island, Hardwood Floors, High Speed Internet, Eat-in Kitchen, Pantry, Walk-In Closet(s)
- Flooring: Hardwood
- Windows: Wood Work Painted
- Has basement: No
- Attic: Access Only
Interior area
- Total structure area: 1,959
- Total interior livable area: 1,959 sqft
Property
Parking
- Total spaces: 2
- Parking features: Attached
- Attached garage spaces: 2
- Details: Garage Parking Other(Finished Garage)
Features
- Levels: Two
- Stories: 2
- Patio & porch: Deck, Covered
- Fencing: Fenced,Full
- Has view: Yes
- View description: Neighborhood
Lot
- Size: 9,583 sqft
- Features: Corner Lot, Storm Sewer, Trees-Small (Under 20 Ft)
Details
- Parcel number: 410510034018000030
- Horse amenities: None
Construction
Type & style
- Home type: SingleFamily
- Architectural style: Traditional
- Property subtype: Residential, Single Family Residence
Materials
- Brick, Vinyl Siding
- Foundation: Slab
Condition
- New construction: No
- Year built: 2006
Utilities & green energy
- Water: Public
Community & neighborhood
Community
- Community features: Suburban
Location
- Region: Greenwood
- Subdivision: Trails At South Lake
HOA & financial
HOA
- Has HOA: Yes
- HOA fee: $525 annually
- Services included: Association Builder Controls, Entrance Common, Maintenance, ParkPlayground
Price history
| Date | Event | Price |
|---|---|---|
| 10/24/2025 | Sold | $289,900$148/sqft |
Source: | ||
| 9/30/2025 | Pending sale | $289,900$148/sqft |
Source: | ||
| 9/20/2025 | Listed for sale | $289,900-8.2%$148/sqft |
Source: | ||
| 11/21/2024 | Listing removed | $315,900$161/sqft |
Source: | ||
| 11/13/2024 | Listed for sale | $315,900+79.6%$161/sqft |
Source: | ||
Public tax history
| Year | Property taxes | Tax assessment |
|---|---|---|
| 2024 | $3,039 +14.9% | $288,900 -0.9% |
| 2023 | $2,645 +15.8% | $291,400 +14.6% |
| 2022 | $2,283 +13.1% | $254,200 +16.1% |
Find assessor info on the county website
Neighborhood: 46143
Nearby schools
GreatSchools rating
- 6/10Grassy Creek Elementary SchoolGrades: PK-5Distance: 0.5 mi
- 7/10Clark Pleasant Middle SchoolGrades: 6-8Distance: 0.5 mi
- 5/10Whiteland Community High SchoolGrades: 9-12Distance: 2.2 mi
Schools provided by the listing agent
- Elementary: Grassy Creek Elementary School
- Middle: Clark Pleasant Middle School
- High: Whiteland Community High School
Source: MIBOR as distributed by MLS GRID. This data may not be complete. We recommend contacting the local school district to confirm school assignments for this home.
Get a cash offer in 3 minutes
Find out how much your home could sell for in as little as 3 minutes with a no-obligation cash offer.
Estimated market value
$291,700
Get a cash offer in 3 minutes
Find out how much your home could sell for in as little as 3 minutes with a no-obligation cash offer.
Estimated market value
$291,700


