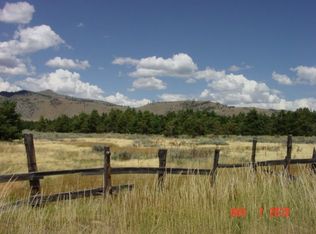Private and Serene, 78+ acre property in beautiful Sierra Valley. The bright and sunny floor plan of the home features 4 bedrooms, 3 baths, all appliances included. So many possibilities here with several outbuildings, large heated barn/shop with workbench, loft area, full bath. The home is desirably situated in the wooded half of the parcel; the other half of the parcel has an open meadow which could be used for farming and/or livestock. Just 45 minutes from Reno/Sparks, an hour from Truckee and only 30 minutes from Frenchman Lake to the east or beautiful Lake Davis to the north. Please Note: Shown by Appointment Only All Covid 19 Health & Safety Precautions will be observed.
This property is off market, which means it's not currently listed for sale or rent on Zillow. This may be different from what's available on other websites or public sources.
