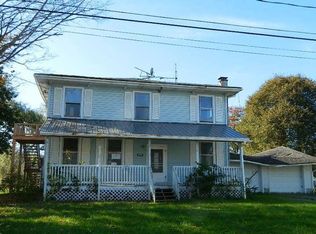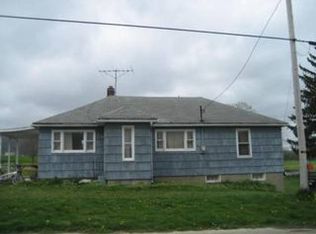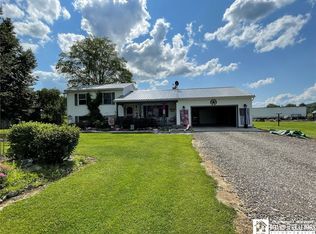Closed
$30,000
2593 Lebanon Rd, Randolph, NY 14772
5beds
1,905sqft
Farm, Single Family Residence
Built in 1940
0.79 Acres Lot
$115,500 Zestimate®
$16/sqft
$1,765 Estimated rent
Home value
$115,500
$79,000 - $162,000
$1,765/mo
Zestimate® history
Loading...
Owner options
Explore your selling options
What's special
Looking for a great opportunity? Look no more! This property has tons of potential, this home is average in living space size for the neighborhood. This home has tons of character and charm.
4–5-bedroom home has, 2 full baths, with wood stove heat as well as boiler radiator heat, open kitchen with plenty of storage, pantry area, cooktop stove top with area for double oven, formal dining room or breakfast room. Full bath at the end of the hall with a small closet opposite the bathroom which housed an apartment size washer and dryer. Upstairs you will find spacious 4 bedrooms with closets and hall storage. There is also a hall closet that was converted to a full bath, but a little configuration you could make a nice full bath area or convert back to a closet, bedroom with a door to a small deck that leads to the back yard. 2 car garage roof is collapsed. There is a 25' x 30' pole barn with a lean to. Good size yard for a garden or small fenced area for pets. Full dry basement offers a laundry area.
Zillow last checked: 8 hours ago
Listing updated: May 10, 2023 at 08:06am
Listed by:
Heather Shea-Canaley 716-708-5000,
ERA Team VP Real Estate
Bought with:
Rae Ellen Kyler, 10401343841
Century 21 Turner Brokers
Source: NYSAMLSs,MLS#: R1459883 Originating MLS: Chautauqua-Cattaraugus
Originating MLS: Chautauqua-Cattaraugus
Facts & features
Interior
Bedrooms & bathrooms
- Bedrooms: 5
- Bathrooms: 2
- Full bathrooms: 2
- Main level bathrooms: 1
- Main level bedrooms: 1
Heating
- Oil, Other, See Remarks
Cooling
- Other, See Remarks
Appliances
- Included: Built-In Range, Built-In Oven, Oil Water Heater
Features
- Eat-in Kitchen
- Flooring: Varies, Vinyl
- Basement: Full
- Has fireplace: No
Interior area
- Total structure area: 1,905
- Total interior livable area: 1,905 sqft
Property
Parking
- Total spaces: 2
- Parking features: Attached, Garage
- Attached garage spaces: 2
Features
- Levels: Two
- Stories: 2
- Patio & porch: Open, Porch
- Exterior features: Blacktop Driveway
Lot
- Size: 0.79 Acres
- Dimensions: 167 x 206
- Features: Residential Lot
Details
- Parcel number: 04260008001700020310010000
- Special conditions: Real Estate Owned
Construction
Type & style
- Home type: SingleFamily
- Architectural style: Farmhouse,Two Story
- Property subtype: Farm, Single Family Residence
Materials
- Vinyl Siding
- Foundation: Block
Condition
- Resale
- Year built: 1940
Utilities & green energy
- Sewer: Connected
- Water: Well
- Utilities for property: Sewer Connected
Community & neighborhood
Location
- Region: Randolph
Other
Other facts
- Listing terms: Cash,Rehab Financing
Price history
| Date | Event | Price |
|---|---|---|
| 5/10/2023 | Sold | $30,000-33.2%$16/sqft |
Source: | ||
| 2/27/2023 | Price change | $44,900-10%$24/sqft |
Source: | ||
| 1/9/2023 | Listed for sale | $49,900$26/sqft |
Source: | ||
Public tax history
Tax history is unavailable.
Neighborhood: 14772
Nearby schools
GreatSchools rating
- 6/10G N Chapman Elementary SchoolGrades: PK-6Distance: 5.1 mi
- 8/10Randolph Senior High SchoolGrades: 7-12Distance: 5 mi
Schools provided by the listing agent
- Elementary: G N Chapman Elementary
- Middle: Randolph Middle
- High: Randolph Senior High
- District: Randolph
Source: NYSAMLSs. This data may not be complete. We recommend contacting the local school district to confirm school assignments for this home.


