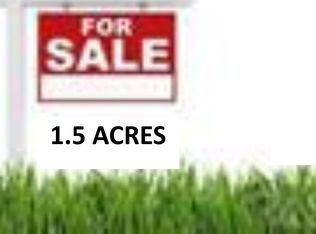It is difficult to find an acreage this close to Sioux Falls for $254,900. This one owner acreage on 5 +/- acres 20 is only minutes from Sioux Falls and only 2 miles from I-90. Features include Master bedroom suite with walk in closet and large bath. Open floor plan with vaulted ceiling and laundry on the main floor, large closets and plenty of storage area in this house. This Ranch modular home is 6" X 6" construction with geothermal heat and rural water. New 40 year shingles were installed in 2019. The basement is unfinished with two egress windows. Oversized, detached 30'X30' garagae with 10' eaves and 9' doors. Work shop with concrete floor 10'X16'.
This property is off market, which means it's not currently listed for sale or rent on Zillow. This may be different from what's available on other websites or public sources.

