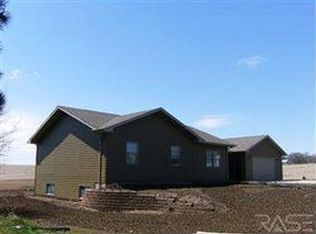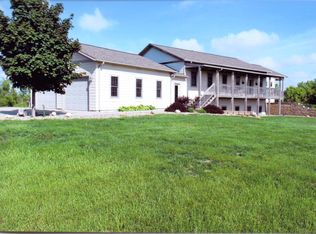Over 17 Acres Of Country Living At Its Best, Just Minutes from Sioux Falls! Scenic fenced-in pasture for horses to graze, w/ 36 X 60 horse barn including 8 custom stalls and large tack room. This lovely 1.5 farm home offers an updated kitchen w/ ample cabinet space, a sun-filled living room leading into a spacious 4 season room. Main floor has everything you need, w/ main floor laundry, sizable master and a full updated bathroom. Second level has an additional bedroom and an abundance of storage space. The walk out basement has endless opportunity, offering a ½ bath, a non legal bedroom and additional space to finish. Also, major updates include new roof and windows. The mature tree grove & ample room to roam makes this country oasis one not to pass you by!
This property is off market, which means it's not currently listed for sale or rent on Zillow. This may be different from what's available on other websites or public sources.


