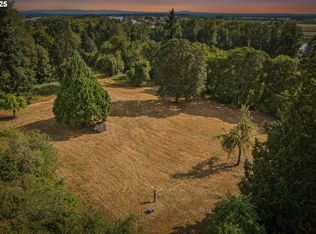Sold
$725,000
25925 NW Saint Helens Rd, Scappoose, OR 97056
3beds
2,535sqft
Residential, Single Family Residence
Built in 1945
2.95 Acres Lot
$716,300 Zestimate®
$286/sqft
$3,334 Estimated rent
Home value
$716,300
$666,000 - $766,000
$3,334/mo
Zestimate® history
Loading...
Owner options
Explore your selling options
What's special
Escape to your private countryside retreat just minutes from Portland! Set on 3 scenic acres, this property features stunning mountain views, lush gardens, and a seamless blend of 1940s charm with modern updates. The grounds are a hobby farmer’s dream, boasting apple, pear, cherry, plum, and fig trees, kiwi and grape vines, raised veggie beds, a rose garden, and a koi pond. A well-equipped chicken coop houses nearly 20 chickens, producing fresh eggs daily. Inside, the chef’s kitchen stands out with a La Cornue range, copper farmhouse sink, and wine fridge. The primary suite offers a luxurious escape with a clawfoot tub, private balcony, and sitting area. The finished basement, remodeled in 2022, is ideal as a media room, music studio, or bonus space. Recent updates include new exterior paint, back deck, and carpet (all in 2024). The property also features a wood-burning fireplace, pellet stove, and additional upgrades for long-term comfort. Experience the serenity of Blake and Alder Farms and book a showing today!
Zillow last checked: 8 hours ago
Listing updated: April 01, 2025 at 07:29am
Listed by:
Shannon Janssen 503-784-8097,
Coldwell Banker Bain
Bought with:
Mary Chapman, 201255883
Works Real Estate
Source: RMLS (OR),MLS#: 171415076
Facts & features
Interior
Bedrooms & bathrooms
- Bedrooms: 3
- Bathrooms: 3
- Full bathrooms: 2
- Partial bathrooms: 1
- Main level bathrooms: 1
Primary bedroom
- Features: Balcony, Deck, Dressing Room, Skylight, Closet, Ensuite, Laminate Flooring, Soaking Tub
- Level: Upper
- Area: 221
- Dimensions: 17 x 13
Bedroom 2
- Features: Laminate Flooring
- Level: Upper
- Area: 96
- Dimensions: 12 x 8
Bedroom 3
- Features: Laminate Flooring
- Level: Upper
- Area: 135
- Dimensions: 15 x 9
Dining room
- Features: Builtin Features, Kitchen Dining Room Combo, Tile Floor
- Level: Main
- Area: 180
- Dimensions: 15 x 12
Kitchen
- Features: Builtin Range, Dishwasher, Gas Appliances, Island, Kitchen Dining Room Combo, Pellet Stove, Granite, Tile Floor
- Level: Main
- Area: 180
- Width: 12
Living room
- Features: Builtin Features, Exterior Entry, Fireplace, Hardwood Floors
- Level: Main
- Area: 375
- Dimensions: 25 x 15
Heating
- Baseboard, Wood Stove, Fireplace(s)
Cooling
- None
Appliances
- Included: Built-In Range, Convection Oven, Dishwasher, Gas Appliances, Stainless Steel Appliance(s), Wine Cooler, Washer/Dryer, Water Softener, Electric Water Heater
- Laundry: Laundry Room
Features
- Granite, Closet, Built-in Features, Kitchen Dining Room Combo, Kitchen Island, Balcony, Dressing Room, Soaking Tub, Cook Island, Tile
- Flooring: Hardwood, Laminate, Wall to Wall Carpet, Tile
- Windows: Vinyl Frames, Skylight(s)
- Basement: Finished
- Number of fireplaces: 1
- Fireplace features: Pellet Stove, Wood Burning, Outside
Interior area
- Total structure area: 2,535
- Total interior livable area: 2,535 sqft
Property
Parking
- Total spaces: 1
- Parking features: Driveway, Detached
- Garage spaces: 1
- Has uncovered spaces: Yes
Features
- Stories: 3
- Patio & porch: Deck, Patio
- Exterior features: Garden, Water Feature, Yard, Exterior Entry, Balcony
- Has view: Yes
- View description: Mountain(s), Trees/Woods
Lot
- Size: 2.95 Acres
- Features: Divided by Road, Gated, Terraced, Trees, Wooded, Acres 1 to 3
Details
- Additional structures: Outbuilding, PoultryCoop
- Parcel number: R326174
- Zoning: CFU5
Construction
Type & style
- Home type: SingleFamily
- Architectural style: Farmhouse,Traditional
- Property subtype: Residential, Single Family Residence
Materials
- Block, Wood Siding
- Foundation: Concrete Perimeter
- Roof: Composition
Condition
- Resale
- New construction: No
- Year built: 1945
Utilities & green energy
- Gas: Propane
- Sewer: Standard Septic
- Water: Well
- Utilities for property: Satellite Internet Service
Community & neighborhood
Security
- Security features: Security System Owned
Location
- Region: Scappoose
Other
Other facts
- Listing terms: Cash,Conventional
- Road surface type: Gravel
Price history
| Date | Event | Price |
|---|---|---|
| 4/1/2025 | Sold | $725,000$286/sqft |
Source: | ||
| 2/14/2025 | Pending sale | $725,000$286/sqft |
Source: | ||
| 1/31/2025 | Listed for sale | $725,000$286/sqft |
Source: | ||
| 1/23/2025 | Pending sale | $725,000$286/sqft |
Source: | ||
| 1/8/2025 | Listed for sale | $725,000+28.3%$286/sqft |
Source: | ||
Public tax history
| Year | Property taxes | Tax assessment |
|---|---|---|
| 2025 | $6,399 -51.4% | $385,090 +3% |
| 2024 | $13,166 +227% | $373,870 +56.6% |
| 2023 | $4,026 +2.5% | $238,790 +3% |
Find assessor info on the county website
Neighborhood: 97056
Nearby schools
GreatSchools rating
- 9/10Grant Watts Elementary SchoolGrades: K-3Distance: 2.8 mi
- 5/10Scappoose Middle SchoolGrades: 7-8Distance: 3 mi
- 8/10Scappoose High SchoolGrades: 9-12Distance: 2.6 mi
Schools provided by the listing agent
- Middle: Scappoose
- High: Scappoose
Source: RMLS (OR). This data may not be complete. We recommend contacting the local school district to confirm school assignments for this home.
Get a cash offer in 3 minutes
Find out how much your home could sell for in as little as 3 minutes with a no-obligation cash offer.
Estimated market value
$716,300
