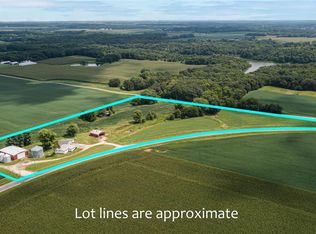Private country setting on 12.4+-acres. Cash rented crops, more if you choose. Woods, creek, green grass & open fields (see ariel view pic). Very well maintained 3/4 bedroom 2 full bath 2000+ sq ft home with metal roof, open floorplan, custom woodwork throughout, 2.5 car garage, stamped patio & wildlife come to you! 54x56 Cleary metal bldg full concrete with heated fullbath & office/apt area. See flyer picture for more details & too many to list - you MUST see it in person! Call or text us if you are approved for our asking price & set up an appointment today before its gone! We are building a new home in Arkansas so we are ready to sell! MUST SEE IN PERSON; to many things to list
This property is off market, which means it's not currently listed for sale or rent on Zillow. This may be different from what's available on other websites or public sources.

