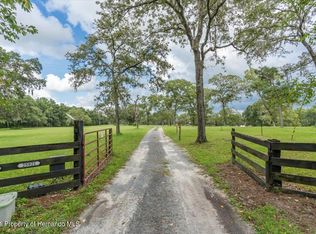RIDE TO THE FOREST, 10 acre horse farm. Beautiful 3/3.5 2 story updated farmhouse w/many upgrades including new roof, remodeled kitchen & master bath, patio, 2 fireplaces, den/office, upstairs balcony, The master opens to a sunroom & screened porch. Enjoy an 18X36 lagoon style pool w/ sundeck & hottub. Outside amenities include a custom horse stable w/4 stalls, water & electric, wash rack & misting system, 2nd barn w/ 2-stalls, feed/tack, hayloft & round pen, 3rd pole barn w/4 stalls, hay/equipment storage, workshop & loft. Property is fenced & cross fenced w/shaded pastures plus 2.5 AC of peanut grass. 10 min. horseback ride to the Croom Tract of the Withlacoochee State Forest. Additional acreage may be available.
This property is off market, which means it's not currently listed for sale or rent on Zillow. This may be different from what's available on other websites or public sources.

