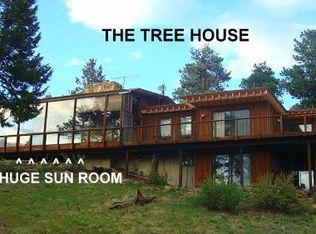SPECTACULAR SNOWCAPPED Views of the Continental Divide, Evergreen Lake, and beyond. Rare opportunity to live in beautiful Evergreen. Balconies off main and lower levels for great outdoor living and sunset viewing. Nice open layout with great room, kitchen, and dining room on main level with French doors overlooking the incredible views to the West. A cozy stone wood burning fireplace provides the perfect focal point. Main Level Master Suite with fireplace and sauna! Additional cozy family room with stone fireplace and flagstone floors that has more incredible views. Multiple spacious decks to enjoy the great outdoors. Walk outside and enjoy the stone fireplace under the covered patio area. Hot tub on lower deck. Voluntary HOA with Bear Mountain Vista for $35/year. Rare usable 2+ acre parcel with healthy trees, rock outcroppings and meadow areas. Quick commute to downtown Evergreen. Home needs updating and TLC but your sweat equity will result in good returns and a dream home. PRICED TO SELL!
This property is off market, which means it's not currently listed for sale or rent on Zillow. This may be different from what's available on other websites or public sources.
