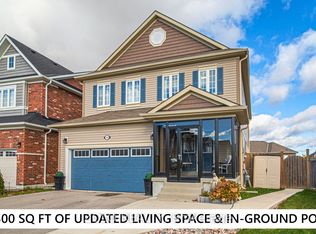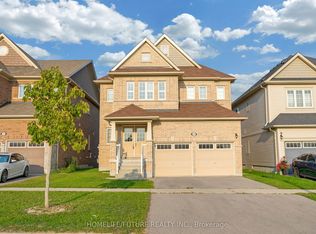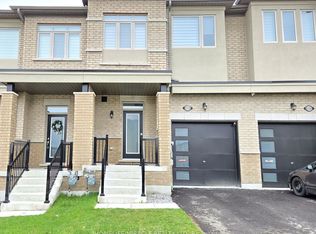Absolutely Stunning, A Must See Beautiful, Immaculate Detached Home With Walkout Basement. Bright & Spacious Area. 4 B/Rs Plus A Computer Loft, 3 Full W/Rs, Double Door Entrance, Hardwood Throughout The Whole House. Huge Living And Dining Area, Oak Staircase, Double Car Garage. Main Floor Laundry. Master With His & Her Walk-In Closet & 6 Pc Ensuite. Gas Fireplace. Close To Most Amenities(Uoit, Durham College, Schools, Parks, Shopping, Minute To 407 & More)
This property is off market, which means it's not currently listed for sale or rent on Zillow. This may be different from what's available on other websites or public sources.


