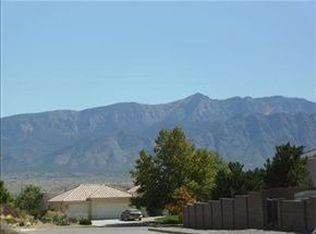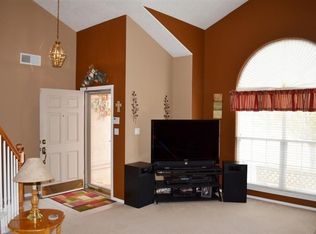You gotta see this home!! Beautiful custom home with new paint, new carpet, new stainless steel appliances and tons of space for storage. This home has balconies off the master bedroom, and loft/study/office. The storage house in backyard is finished and could be an office or a storage area. Cannot say enough about the abundance of natural light throughout the home. Amazing great room features soaring ceiling, gas log fireplace, and gorgeous ceiling beams. Attractive kitchen design pantry & breakfast nook. Other highlights incl. tile floors, large walk-in closets, custom wood throughout, covered back porch, finished garage, and refrigerated A/C. Full Home Inspection done..
This property is off market, which means it's not currently listed for sale or rent on Zillow. This may be different from what's available on other websites or public sources.

