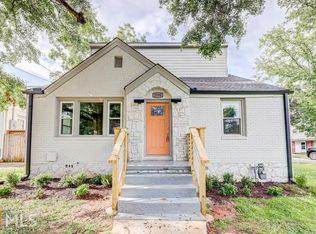Closed
$370,000
2592 Northview Ave, Decatur, GA 30032
3beds
1,670sqft
Single Family Residence
Built in 1950
8,712 Square Feet Lot
$361,800 Zestimate®
$222/sqft
$1,721 Estimated rent
Home value
$361,800
$326,000 - $402,000
$1,721/mo
Zestimate® history
Loading...
Owner options
Explore your selling options
What's special
Seller providing a home warranty through 2027. *Solar panels paid off* Check out this renovated bungalow in historic East Lake! Step into this well-maintained open floor plan that features a spacious living/dining room that opens to an updated kitchen with a large kitchen island. Your new master bedroom has a large walk-in closet, a master bath with a double vanity, a large shower, and a beautiful standalone tub. Large fenced backyard features a fire pit, and a new shed. Home comes with one-year-old solar panels! Easy access to I-20, Agnes Scott, CDC, and only 5 minutes from downtown Decatur!
Zillow last checked: 8 hours ago
Listing updated: August 12, 2024 at 12:40pm
Listed by:
Mark Spain 770-886-9000,
Mark Spain Real Estate,
Skylar M Lamb 865-776-5456,
Mark Spain Real Estate
Bought with:
Lance Rhodes, 370381
Atlanta Communities
Source: GAMLS,MLS#: 10287324
Facts & features
Interior
Bedrooms & bathrooms
- Bedrooms: 3
- Bathrooms: 2
- Full bathrooms: 2
- Main level bathrooms: 1
- Main level bedrooms: 2
Kitchen
- Features: Kitchen Island, Solid Surface Counters
Heating
- Central, Electric
Cooling
- Central Air
Appliances
- Included: Dishwasher, Cooktop, Oven/Range (Combo), Refrigerator
- Laundry: Upper Level
Features
- Double Vanity, Walk-In Closet(s)
- Flooring: Hardwood
- Windows: Double Pane Windows
- Basement: None
- Number of fireplaces: 1
- Fireplace features: Family Room, Living Room, Other
- Common walls with other units/homes: No Common Walls
Interior area
- Total structure area: 1,670
- Total interior livable area: 1,670 sqft
- Finished area above ground: 1,670
- Finished area below ground: 0
Property
Parking
- Total spaces: 2
- Parking features: Off Street
Features
- Levels: Two
- Stories: 2
- Patio & porch: Porch
- Exterior features: Other
- Fencing: Fenced,Privacy,Other
Lot
- Size: 8,712 sqft
- Features: Other
Details
- Additional structures: Other
- Parcel number: 15 170 09 002
Construction
Type & style
- Home type: SingleFamily
- Architectural style: Contemporary,Bungalow/Cottage
- Property subtype: Single Family Residence
Materials
- Brick, Other
- Roof: Composition
Condition
- Resale
- New construction: No
- Year built: 1950
Utilities & green energy
- Electric: 220 Volts
- Sewer: Public Sewer
- Water: Public
- Utilities for property: Cable Available, Electricity Available, Natural Gas Available, Water Available, Sewer Available
Community & neighborhood
Security
- Security features: Security System, Smoke Detector(s)
Community
- Community features: None
Location
- Region: Decatur
- Subdivision: East Lake Terrace
Other
Other facts
- Listing agreement: Exclusive Right To Sell
- Listing terms: Cash,Conventional,FHA,VA Loan
Price history
| Date | Event | Price |
|---|---|---|
| 8/12/2024 | Sold | $370,000+39.1%$222/sqft |
Source: | ||
| 3/11/2020 | Sold | $266,000+5.3%$159/sqft |
Source: Public Record Report a problem | ||
| 6/5/2017 | Sold | $252,500+236.7%$151/sqft |
Source: | ||
| 6/24/2016 | Sold | $75,000+87.5%$45/sqft |
Source: | ||
| 8/26/2015 | Sold | $40,000+185.7%$24/sqft |
Source: Public Record Report a problem | ||
Public tax history
| Year | Property taxes | Tax assessment |
|---|---|---|
| 2025 | $4,383 +8.1% | $134,640 +2.2% |
| 2024 | $4,056 +21.2% | $131,680 +3% |
| 2023 | $3,346 -11.8% | $127,880 +4.7% |
Find assessor info on the county website
Neighborhood: Candler-Mcafee
Nearby schools
GreatSchools rating
- 4/10Toney Elementary SchoolGrades: PK-5Distance: 0.7 mi
- 3/10Columbia Middle SchoolGrades: 6-8Distance: 3.2 mi
- 2/10Columbia High SchoolGrades: 9-12Distance: 2.1 mi
Schools provided by the listing agent
- Elementary: Toney
- Middle: Columbia
- High: Columbia
Source: GAMLS. This data may not be complete. We recommend contacting the local school district to confirm school assignments for this home.
Get a cash offer in 3 minutes
Find out how much your home could sell for in as little as 3 minutes with a no-obligation cash offer.
Estimated market value$361,800
Get a cash offer in 3 minutes
Find out how much your home could sell for in as little as 3 minutes with a no-obligation cash offer.
Estimated market value
$361,800
