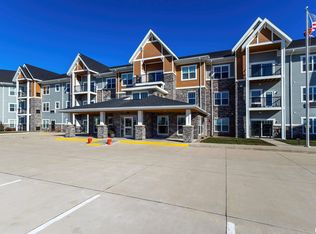Sold for $200,000 on 06/21/24
$200,000
2592 Middle Rd #308, Bettendorf, IA 52722
2beds
1,409sqft
Condominium, Residential
Built in 2021
-- sqft lot
$207,500 Zestimate®
$142/sqft
$1,971 Estimated rent
Home value
$207,500
$191,000 - $226,000
$1,971/mo
Zestimate® history
Loading...
Owner options
Explore your selling options
What's special
FINAL PHASE NOW AVAILABLE AT IMPROVED PRICING! The Suites of Bettendorf offers a secure alternative to home ownership that is uniquely designed for those seeking a maintenance-free lifestyle in a "55 and better" community. The “Locust” Unit features an open concept kitchen overlooking the impressive living room and dining room and a spacious master bedroom with walk-in closet and ensuite bathroom. Also included are a second bedroom, guest bath, nice den space, large laundry/storage room with side-by-side washer/dryer, and a lovely outdoor terrace. Members of this secure cooperative will enjoy a great room with fireplace and kitchen, clubroom with pool table, fitness center, workshop, garden plots, guest suites, conversation lounge, library, heated underground parking and all utilities paid except electric. Locust Unit 308 features multiple upgrades including: Vaulted ceilings, 42” Woodmont stained maple cabinets, granite countertops, subway tiled backsplash, stainless appliances, and grey luxury vinyl plank flooring.
Zillow last checked: 8 hours ago
Listing updated: July 20, 2024 at 01:01pm
Listed by:
Lindsay Thiel Customer:563-441-1776,
Ruhl&Ruhl REALTORS DeWitt
Bought with:
Cindy Lopez, S37620000/475.162294
RE/MAX Concepts Bettendorf
Source: RMLS Alliance,MLS#: QC4250186 Originating MLS: Quad City Area Realtor Association
Originating MLS: Quad City Area Realtor Association

Facts & features
Interior
Bedrooms & bathrooms
- Bedrooms: 2
- Bathrooms: 2
- Full bathrooms: 2
Bedroom 1
- Level: Main
- Dimensions: 12ft 0in x 16ft 1in
Bedroom 2
- Level: Main
- Dimensions: 11ft 1in x 13ft 0in
Other
- Level: Main
- Dimensions: 12ft 5in x 16ft 7in
Other
- Level: Main
- Dimensions: 7ft 8in x 10ft 3in
Kitchen
- Level: Main
- Dimensions: 10ft 9in x 10ft 1in
Laundry
- Level: Main
- Dimensions: 11ft 7in x 10ft 0in
Living room
- Level: Main
- Dimensions: 12ft 11in x 16ft 7in
Main level
- Area: 1409
Heating
- Has Heating (Unspecified Type)
Cooling
- Central Air
Appliances
- Included: Dishwasher, Disposal, Dryer, Range, Refrigerator, Washer
Features
- Vaulted Ceiling(s)
- Windows: Blinds
- Basement: None
Interior area
- Total structure area: 1,409
- Total interior livable area: 1,409 sqft
Property
Parking
- Total spaces: 1
- Parking features: Attached, Underground
- Attached garage spaces: 1
- Details: Number Of Garage Remotes: 1
Accessibility
- Accessibility features: Accessible Elevator Installed, Accessible Hallway(s)
Features
- Stories: 1
- Patio & porch: Deck
Lot
- Features: Level
Details
- Parcel number: 842123201
- Other equipment: Intercom
Construction
Type & style
- Home type: Condo
- Property subtype: Condominium, Residential
Materials
- Stone, Vinyl Siding
- Foundation: Concrete Perimeter
- Roof: Shingle
Condition
- New construction: Yes
- Year built: 2021
Utilities & green energy
- Sewer: Public Sewer
- Water: Public
Community & neighborhood
Senior living
- Senior community: Yes
Location
- Region: Bettendorf
- Subdivision: None
HOA & financial
HOA
- Has HOA: Yes
- HOA fee: $1,942 monthly
- Services included: Activities, Clubhouse, Maintenance Structure, Manager On-Site, Utilities
Price history
| Date | Event | Price |
|---|---|---|
| 6/21/2024 | Sold | $200,000-3.4%$142/sqft |
Source: | ||
| 5/31/2024 | Pending sale | $207,004$147/sqft |
Source: | ||
| 2/16/2024 | Listed for sale | $207,004-10.4%$147/sqft |
Source: | ||
| 2/11/2023 | Listing removed | -- |
Source: | ||
| 8/11/2022 | Listed for sale | $230,966$164/sqft |
Source: | ||
Public tax history
Tax history is unavailable.
Neighborhood: 52722
Nearby schools
GreatSchools rating
- 5/10Herbert Hoover Elementary SchoolGrades: K-5Distance: 0.5 mi
- 5/10Bettendorf Middle SchoolGrades: 6-8Distance: 0.4 mi
- 7/10Bettendorf High SchoolGrades: 9-12Distance: 0.4 mi
Schools provided by the listing agent
- High: Bettendorf
Source: RMLS Alliance. This data may not be complete. We recommend contacting the local school district to confirm school assignments for this home.

Get pre-qualified for a loan
At Zillow Home Loans, we can pre-qualify you in as little as 5 minutes with no impact to your credit score.An equal housing lender. NMLS #10287.
