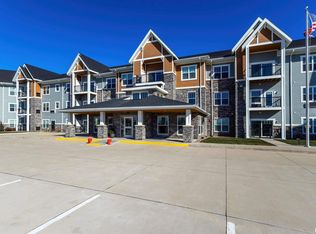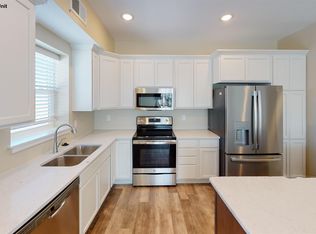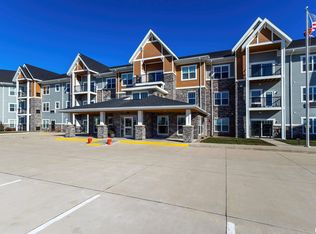Closed
Zestimate®
$157,500
2592 Middle Rd #122, Bettendorf, IA 52722
3beds
1,797sqft
Single Family Residence
Built in 2021
-- sqft lot
$157,500 Zestimate®
$88/sqft
$2,470 Estimated rent
Home value
$157,500
$150,000 - $165,000
$2,470/mo
Zestimate® history
Loading...
Owner options
Explore your selling options
What's special
FINAL PHASE NOW AVAILABLE AT IMPROVED PRICES! The Suites of Bettendorf Cooperative offers a secure alternative to home ownership that is uniquely designed for those seeking a TOTALLY maintenance-free lifestyle in a "55 and better" community. The "Maple" Unit features an open kitchen with 7 foot island overlooking an impressive living room & dining room combo area, large master bedroom with walk-in closet and en suite bath with double vanity. Also included are two additional bedrooms, guest bath, large laundry/storage room with side-by-side washer/dryer. Enjoy a beautiful view from the terrace. Members of this secure cooperative will enjoy a great room with fireplace and kitchen, clubroom, fitness center, workshop, garden plots, guest suites, conversation lounge, library, heated underground parking and all utilities paid except electric.
Zillow last checked: 8 hours ago
Listing updated: January 09, 2026 at 10:32am
Listing courtesy of:
Lindsay Thiel OFFC:563-659-9433,
Ruhl&Ruhl REALTORS DeWitt
Bought with:
data change rules
Deleted Office
Source: MRED as distributed by MLS GRID,MLS#: QC4265632
Facts & features
Interior
Bedrooms & bathrooms
- Bedrooms: 3
- Bathrooms: 2
- Full bathrooms: 2
Primary bedroom
- Features: Flooring (Carpet)
- Level: Main
- Area: 221 Square Feet
- Dimensions: 13x17
Primary bedroom
- Features: Flooring (Carpet), Bathroom (Full)
- Level: Main
- Area: 221 Square Feet
- Dimensions: 13x17
Bedroom 2
- Features: Flooring (Carpet)
- Level: Main
- Area: 182 Square Feet
- Dimensions: 14x13
Bedroom 2
- Features: Flooring (Carpet)
- Level: Main
- Area: 182 Square Feet
- Dimensions: 14x13
Bedroom 3
- Features: Flooring (Carpet)
- Level: Main
- Area: 143 Square Feet
- Dimensions: 11x13
Bedroom 3
- Features: Flooring (Carpet)
- Level: Main
- Area: 143 Square Feet
- Dimensions: 11x13
Kitchen
- Features: Flooring (Luxury Vinyl)
- Level: Main
- Area: 143 Square Feet
- Dimensions: 11x13
Kitchen
- Features: Kitchen (Island, Pantry), Flooring (Luxury Vinyl)
- Level: Main
- Area: 143 Square Feet
- Dimensions: 11x13
Laundry
- Features: Flooring (Luxury Vinyl)
- Level: Main
- Area: 91 Square Feet
- Dimensions: 13x7
Laundry
- Features: Flooring (Luxury Vinyl)
- Level: Main
- Area: 91 Square Feet
- Dimensions: 13x7
Heating
- Natural Gas
Cooling
- Central Air
Appliances
- Included: Dishwasher, Disposal, Dryer, Microwave, Range, Refrigerator, Washer
Features
- Basement: Egress Window
Interior area
- Total interior livable area: 1,797 sqft
Property
Parking
- Total spaces: 1
- Parking features: Heated Garage, Attached, Garage, Basement
- Attached garage spaces: 1
Accessibility
- Accessibility features: Accessible Elevator Installed, Hall Width 36 Inches or More
Features
- Patio & porch: Deck
Lot
- Features: Level
Details
- Parcel number: 842123201
- Other equipment: Intercom
Construction
Type & style
- Home type: SingleFamily
- Property subtype: Single Family Residence
Materials
- Vinyl Siding
- Foundation: Concrete Perimeter
Condition
- New construction: No
- Year built: 2021
Utilities & green energy
- Sewer: Public Sewer
- Water: Public
Community & neighborhood
Location
- Region: Bettendorf
- Subdivision: None
HOA & financial
HOA
- Has HOA: Yes
- Amenities included: Party Room, On Site Manager/Engineer
- Services included: Clubhouse
Other
Other facts
- Listing terms: Cash
Price history
| Date | Event | Price |
|---|---|---|
| 10/31/2025 | Sold | $157,500-25.5%$88/sqft |
Source: | ||
| 8/28/2025 | Pending sale | $211,500$118/sqft |
Source: | ||
| 7/22/2025 | Listed for sale | $211,500$118/sqft |
Source: | ||
| 7/15/2025 | Listing removed | $211,500$118/sqft |
Source: | ||
| 9/6/2024 | Price change | $211,500-15.8%$118/sqft |
Source: | ||
Public tax history
Tax history is unavailable.
Neighborhood: 52722
Nearby schools
GreatSchools rating
- 5/10Herbert Hoover Elementary SchoolGrades: K-5Distance: 0.5 mi
- 5/10Bettendorf Middle SchoolGrades: 6-8Distance: 0.4 mi
- 7/10Bettendorf High SchoolGrades: 9-12Distance: 0.4 mi
Schools provided by the listing agent
- High: Bettendorf
Source: MRED as distributed by MLS GRID. This data may not be complete. We recommend contacting the local school district to confirm school assignments for this home.

Get pre-qualified for a loan
At Zillow Home Loans, we can pre-qualify you in as little as 5 minutes with no impact to your credit score.An equal housing lender. NMLS #10287.


