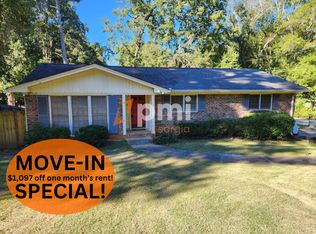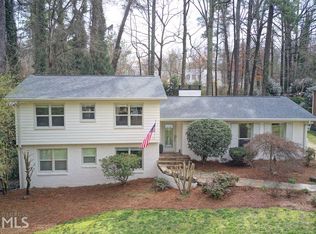One-of-a-kind ranch ITP seconds from I-85. Open living and dining spaces. Sprawling ebony hardwood flooring throughout main level. Well-appointed kitchen with stainless steel appliances, painted cabinets, modern hardware, vent hood, wine chiller, granite counter tops, glass mosaic tile back splash, & an L-shaped breakfast bar! Bedrooms have frieze carpet. Enclosed patio. Basement can be an extension of the main level or an independent 2BR 1BA residence with a LR w/fireplace, DR, kitchen and it's own entry! Garage, carport, covered parking and driveway parking! Lawn care is included..
This property is off market, which means it's not currently listed for sale or rent on Zillow. This may be different from what's available on other websites or public sources.

