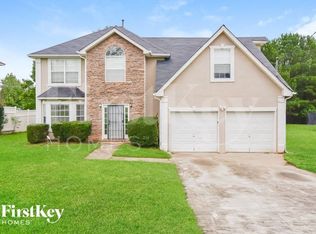Closed
$359,000
2592 Captains Row, Decatur, GA 30035
4beds
3,024sqft
Single Family Residence
Built in 2003
0.4 Acres Lot
$349,600 Zestimate®
$119/sqft
$2,409 Estimated rent
Home value
$349,600
$325,000 - $378,000
$2,409/mo
Zestimate® history
Loading...
Owner options
Explore your selling options
What's special
Wait until you see this beautiful home. With amazing curb appeal you'll be delighted once you step into a fabulous foyer with easy access to the second level. To your immediate right you'll find a great parlor room that leads directly into the dining room. On the other size you'll find a spacious family room with fireplace, a breakfast nook and the oversized kitchen for those who love to cook. With plenty of closet space this home is great. On the second floor you'll find an generously sized primary bedroom with ensuite and large walk in closet. Additionally you'll find three more bedrooms. If thats not enough you'll love the backyard that is great for summertime entertaining.
Zillow last checked: 8 hours ago
Listing updated: June 03, 2024 at 12:37pm
Listed by:
Steven Bintz 585-613-8711,
EveryState
Bought with:
Non Mls Salesperson, 346152
Non-Mls Company
Source: GAMLS,MLS#: 10280858
Facts & features
Interior
Bedrooms & bathrooms
- Bedrooms: 4
- Bathrooms: 3
- Full bathrooms: 3
- Main level bathrooms: 1
Dining room
- Features: Separate Room
Kitchen
- Features: Breakfast Area, Pantry
Heating
- Natural Gas, Central
Cooling
- Electric, Central Air
Appliances
- Included: Dishwasher, Disposal, Gas Water Heater, Microwave, Oven/Range (Combo), Refrigerator
- Laundry: Laundry Closet
Features
- High Ceilings, Double Vanity, Entrance Foyer, Soaking Tub, Tile Bath, Walk-In Closet(s)
- Flooring: Carpet, Hardwood
- Basement: None
- Number of fireplaces: 1
- Fireplace features: Family Room
Interior area
- Total structure area: 3,024
- Total interior livable area: 3,024 sqft
- Finished area above ground: 3,024
- Finished area below ground: 0
Property
Parking
- Total spaces: 2
- Parking features: Garage Door Opener, Garage, Kitchen Level
- Has garage: Yes
Features
- Levels: Two
- Stories: 2
- Patio & porch: Deck, Patio, Porch
- Body of water: None
Lot
- Size: 0.40 Acres
- Features: Cul-De-Sac
Details
- Parcel number: 15 129 03 050
Construction
Type & style
- Home type: SingleFamily
- Architectural style: Brick Front,Brick/Frame,Traditional
- Property subtype: Single Family Residence
Materials
- Concrete
- Foundation: Slab
- Roof: Composition
Condition
- Resale
- New construction: No
- Year built: 2003
Utilities & green energy
- Sewer: Public Sewer
- Water: Public
- Utilities for property: Cable Available
Community & neighborhood
Community
- Community features: None, Sidewalks, Street Lights
Location
- Region: Decatur
- Subdivision: Hairston Forest
HOA & financial
HOA
- Has HOA: No
- Services included: None
Other
Other facts
- Listing agreement: Exclusive Right To Sell
Price history
| Date | Event | Price |
|---|---|---|
| 5/31/2024 | Sold | $359,000$119/sqft |
Source: | ||
| 4/22/2024 | Pending sale | $359,000$119/sqft |
Source: | ||
| 4/12/2024 | Listed for sale | $359,000+9.3%$119/sqft |
Source: | ||
| 6/7/2023 | Listing removed | -- |
Source: Zillow Rentals Report a problem | ||
| 5/30/2023 | Listed for rent | $2,700$1/sqft |
Source: Zillow Rentals Report a problem | ||
Public tax history
| Year | Property taxes | Tax assessment |
|---|---|---|
| 2025 | -- | $130,640 +1.3% |
| 2024 | $6,076 -0.1% | $128,960 -1% |
| 2023 | $6,083 +76.5% | $130,240 +6.2% |
Find assessor info on the county website
Neighborhood: 30035
Nearby schools
GreatSchools rating
- 4/10Canby Lane Elementary SchoolGrades: PK-5Distance: 1.4 mi
- 5/10Mary Mcleod Bethune Middle SchoolGrades: 6-8Distance: 1.3 mi
- 3/10Towers High SchoolGrades: 9-12Distance: 3.1 mi
Schools provided by the listing agent
- Elementary: Canby Lane
- Middle: Mary Mcleod Bethune
- High: Towers
Source: GAMLS. This data may not be complete. We recommend contacting the local school district to confirm school assignments for this home.
Get a cash offer in 3 minutes
Find out how much your home could sell for in as little as 3 minutes with a no-obligation cash offer.
Estimated market value
$349,600
Get a cash offer in 3 minutes
Find out how much your home could sell for in as little as 3 minutes with a no-obligation cash offer.
Estimated market value
$349,600
