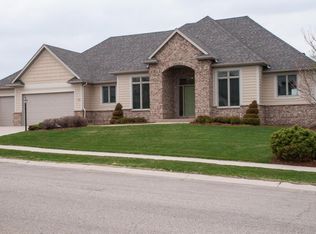Closed
$670,000
2592 Aspen Pl SW, Rochester, MN 55902
3beds
3,276sqft
Single Family Residence
Built in 2003
0.38 Acres Lot
$676,100 Zestimate®
$205/sqft
$2,648 Estimated rent
Home value
$676,100
$622,000 - $737,000
$2,648/mo
Zestimate® history
Loading...
Owner options
Explore your selling options
What's special
Stunning Custom Ranch with High-End Finishes in Prime SW Rochester Location! This quality-constructed, contemporary-style ranch offers exceptional design and craftsmanship throughout. Features include custom cabinetry, granite countertops, vaulted ceilings, hardwood floors, gas fireplace, recessed lighting, and built-in niches. The open floor plan is enhanced by a central sound system (inside & out), central vacuum, and in-ground sprinklers.
The spacious kitchen is perfect for entertaining, and the luxurious master suite includes a jetted tub. Enjoy the picturesque screened-in patio and private backyard oasis. The oversized 3-car tandem garage includes a 12x21 workshop and offers over 1,000 sq ft of space—ideal for storage, hobbies, or projects. Conveniently located off 2nd St SW, it's just minutes from the Rochester Country Club Golf Course, shopping, restaurants, downtown Rochester, and Hwy 52.
A truly one-of-a-kind home that must be seen to appreciate the quality, space, and detail throughout!
Zillow last checked: 8 hours ago
Listing updated: August 08, 2025 at 07:01am
Listed by:
Daniel Kingsley 507-990-1721,
eXp Realty
Bought with:
LeeAnn Martin
Keller Williams Realty Integrity
Source: NorthstarMLS as distributed by MLS GRID,MLS#: 6722396
Facts & features
Interior
Bedrooms & bathrooms
- Bedrooms: 3
- Bathrooms: 3
- Full bathrooms: 1
- 3/4 bathrooms: 1
- 1/2 bathrooms: 1
Bedroom 1
- Level: Main
Bedroom 2
- Level: Lower
Bedroom 3
- Level: Lower
Primary bathroom
- Level: Main
Bathroom
- Level: Main
Bathroom
- Level: Lower
Dining room
- Level: Main
Family room
- Level: Lower
Game room
- Level: Lower
Kitchen
- Level: Main
Laundry
- Level: Main
Living room
- Level: Main
Storage
- Level: Lower
Heating
- Forced Air
Cooling
- Central Air
Appliances
- Included: Dishwasher, Disposal, Dryer, Freezer, Gas Water Heater, Microwave, Range, Refrigerator, Washer
Features
- Basement: Block,Finished,Full
- Number of fireplaces: 1
- Fireplace features: Family Room, Gas
Interior area
- Total structure area: 3,276
- Total interior livable area: 3,276 sqft
- Finished area above ground: 1,638
- Finished area below ground: 1,200
Property
Parking
- Total spaces: 3
- Parking features: Attached, Concrete, Garage Door Opener
- Attached garage spaces: 3
- Has uncovered spaces: Yes
Accessibility
- Accessibility features: None
Features
- Levels: One
- Stories: 1
- Patio & porch: Covered, Patio, Porch, Rear Porch, Screened
Lot
- Size: 0.38 Acres
- Dimensions: 133 x 123 x 135 x 123
- Features: Many Trees
Details
- Foundation area: 1638
- Parcel number: 640411064525
- Zoning description: Residential-Single Family
Construction
Type & style
- Home type: SingleFamily
- Property subtype: Single Family Residence
Materials
- Metal Siding, Stucco
- Roof: Asphalt
Condition
- Age of Property: 22
- New construction: No
- Year built: 2003
Utilities & green energy
- Gas: Natural Gas
- Sewer: City Sewer/Connected
- Water: City Water/Connected
Community & neighborhood
Location
- Region: Rochester
- Subdivision: Eagle Ridge 5th Subd-Torrens
HOA & financial
HOA
- Has HOA: No
Other
Other facts
- Road surface type: Paved
Price history
| Date | Event | Price |
|---|---|---|
| 8/7/2025 | Sold | $670,000-1.5%$205/sqft |
Source: | ||
| 7/21/2025 | Pending sale | $680,000$208/sqft |
Source: | ||
| 5/20/2025 | Listed for sale | $680,000+15.8%$208/sqft |
Source: | ||
| 12/3/2021 | Sold | $587,000$179/sqft |
Source: | ||
Public tax history
| Year | Property taxes | Tax assessment |
|---|---|---|
| 2024 | $8,258 | $633,800 +0.9% |
| 2023 | -- | $628,200 +13.4% |
| 2022 | $7,158 +6% | $554,100 +7.2% |
Find assessor info on the county website
Neighborhood: 55902
Nearby schools
GreatSchools rating
- 7/10Bamber Valley Elementary SchoolGrades: PK-5Distance: 1.9 mi
- 5/10John Adams Middle SchoolGrades: 6-8Distance: 2.7 mi
- 9/10Mayo Senior High SchoolGrades: 8-12Distance: 3 mi
Schools provided by the listing agent
- Elementary: Bamber Valley
- Middle: John Adams
- High: Mayo
Source: NorthstarMLS as distributed by MLS GRID. This data may not be complete. We recommend contacting the local school district to confirm school assignments for this home.
Get a cash offer in 3 minutes
Find out how much your home could sell for in as little as 3 minutes with a no-obligation cash offer.
Estimated market value
$676,100
