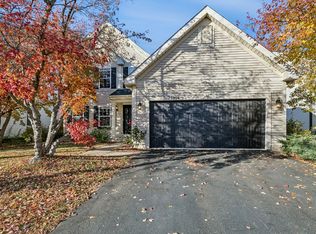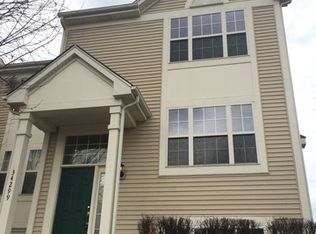Closed
$318,000
25912 W Brooks Farm Rd, Round Lake, IL 60073
4beds
1,413sqft
Single Family Residence
Built in 2004
4,791.6 Square Feet Lot
$354,000 Zestimate®
$225/sqft
$2,588 Estimated rent
Home value
$354,000
$336,000 - $372,000
$2,588/mo
Zestimate® history
Loading...
Owner options
Explore your selling options
What's special
On this date in music history, Justin Timberlake was perched on top of the pop charts with his double album, THE 20/20 EXPERIENCE. Also on this date, we're happy to present to you this spacious split-level home in Prairie Pointe of Round Lake. With 3 bedrooms on the 2nd level and a 4th bedroom or office on the lower level, this truly is a one-size-fits-all family home. For you first-timers, buying a home has been known to cause rental AMNESIA and pride of ownership. It's a beautiful condition to have. Main level vaulted ceilings and an open floor plan give the feeling of a much larger home. Having a kitchen with the abundant storage and countertop space that we offer here will be something you appreciate every day and is ideal for when you want to spoil THAT GIRL or guy with a special home-cooked meal. With warmer weather ahead, that memorable meal may taste even better on the patio in the fenced back yard. Life only gets better from here as you welcome the evening in front of the wood-burning fireplace watching your favorite show or team in the lower-level family room. If you get TUNNEL VISION looking at the current finishes of the home, you could miss the amazing possibilities here. With some fresh paint and flooring you can elevate this home to great new heights. Will you choose something neutral or get a little adventurous with STRAWBERRY BUBBLEGUM colors? There's really no wrong choice there because it's your home. The extra sub-basement is partially finished, which is NOT A BAD THING. You'll appreciate having this space for extra storage. Or you may decide to completely finish this area for some added recreational space. This would make an ideal home theater or a swanky SUIT & TIE speakeasy with full bar! An attached garage is another feature that most of the competition doesn't offer at this price and gives you a place to park your family sedan or SPACESHIP COUPE when the weather turns otherworldly. You know that hindsight is 20/20 and we don't want you to EXPERIENCE any regret when this house sells quickly to someone else. So hop in your car, check your MIRRORS, and head to 25912 W. Brooks Farm as safely and quickly as you can. We look forward to seeing you soon!
Zillow last checked: 8 hours ago
Listing updated: May 18, 2025 at 01:28am
Listing courtesy of:
Ty Barton 847-946-4880,
RE/MAX Suburban
Bought with:
Andra Simek
Keller Williams Success Realty
Source: MRED as distributed by MLS GRID,MLS#: 12334219
Facts & features
Interior
Bedrooms & bathrooms
- Bedrooms: 4
- Bathrooms: 3
- Full bathrooms: 2
- 1/2 bathrooms: 1
Primary bedroom
- Features: Flooring (Carpet), Bathroom (Full)
- Level: Second
- Area: 238 Square Feet
- Dimensions: 14X17
Bedroom 2
- Features: Flooring (Carpet), Window Treatments (Blinds)
- Level: Second
- Area: 110 Square Feet
- Dimensions: 10X11
Bedroom 3
- Features: Flooring (Carpet), Window Treatments (Blinds)
- Level: Second
- Area: 143 Square Feet
- Dimensions: 11X13
Bedroom 4
- Features: Flooring (Carpet)
- Level: Lower
- Area: 110 Square Feet
- Dimensions: 10X11
Dining room
- Features: Flooring (Carpet), Window Treatments (Blinds)
- Level: Main
- Area: 110 Square Feet
- Dimensions: 10X11
Eating area
- Features: Flooring (Vinyl), Window Treatments (Blinds)
- Level: Main
- Area: 88 Square Feet
- Dimensions: 8X11
Family room
- Features: Flooring (Carpet), Window Treatments (Blinds)
- Level: Lower
- Area: 264 Square Feet
- Dimensions: 12X22
Kitchen
- Features: Kitchen (Eating Area-Table Space, Pantry-Closet), Flooring (Vinyl), Window Treatments (Blinds)
- Level: Main
- Area: 100 Square Feet
- Dimensions: 10X10
Laundry
- Features: Flooring (Vinyl)
- Level: Lower
- Area: 64 Square Feet
- Dimensions: 8X8
Living room
- Features: Flooring (Carpet), Window Treatments (Blinds)
- Level: Main
- Area: 192 Square Feet
- Dimensions: 12X16
Heating
- Natural Gas, Forced Air
Cooling
- Central Air
Appliances
- Included: Range, Microwave, Dishwasher, Refrigerator, Washer, Dryer
- Laundry: Gas Dryer Hookup, In Unit, Sink
Features
- Cathedral Ceiling(s), Walk-In Closet(s)
- Basement: Finished,Partial
- Attic: Unfinished
- Number of fireplaces: 1
- Fireplace features: Wood Burning, Family Room
Interior area
- Total structure area: 0
- Total interior livable area: 1,413 sqft
Property
Parking
- Total spaces: 2
- Parking features: Asphalt, Garage Door Opener, On Site, Garage Owned, Attached, Garage
- Attached garage spaces: 2
- Has uncovered spaces: Yes
Accessibility
- Accessibility features: No Disability Access
Features
- Levels: Tri-Level
- Patio & porch: Patio
- Fencing: Fenced
Lot
- Size: 4,791 sqft
- Dimensions: 61 X 81 X 58 X 86
Details
- Additional structures: Shed(s)
- Parcel number: 05243040120000
- Special conditions: None
- Other equipment: Ceiling Fan(s), Sump Pump
Construction
Type & style
- Home type: SingleFamily
- Property subtype: Single Family Residence
Materials
- Vinyl Siding
- Foundation: Concrete Perimeter
- Roof: Asphalt
Condition
- New construction: No
- Year built: 2004
Details
- Builder model: SPLIT-LEVEL W/ SUB BASEMENT
Utilities & green energy
- Electric: Circuit Breakers, 200+ Amp Service
- Sewer: Public Sewer
- Water: Public
Community & neighborhood
Community
- Community features: Park, Curbs, Sidewalks, Street Lights, Street Paved
Location
- Region: Round Lake
- Subdivision: Prairie Pointe
HOA & financial
HOA
- Has HOA: Yes
- HOA fee: $301 annually
- Services included: Insurance, Other
Other
Other facts
- Listing terms: Conventional
- Ownership: Fee Simple w/ HO Assn.
Price history
| Date | Event | Price |
|---|---|---|
| 5/16/2025 | Sold | $318,000+7.8%$225/sqft |
Source: | ||
| 4/15/2025 | Contingent | $294,900$209/sqft |
Source: | ||
| 4/10/2025 | Listed for sale | $294,900+29.1%$209/sqft |
Source: | ||
| 5/7/2004 | Sold | $228,500$162/sqft |
Source: Public Record Report a problem | ||
Public tax history
| Year | Property taxes | Tax assessment |
|---|---|---|
| 2023 | $5,044 -1% | $93,850 +8.3% |
| 2022 | $5,097 -14.6% | $86,657 +7.3% |
| 2021 | $5,970 +1.4% | $80,748 +11.9% |
Find assessor info on the county website
Neighborhood: 60073
Nearby schools
GreatSchools rating
- 8/10Big Hollow Middle SchoolGrades: 5-8Distance: 0.9 mi
- 5/10Grant Community High SchoolGrades: 9-12Distance: 2.5 mi
- NABig Hollow Primary SchoolGrades: PK-1Distance: 1 mi
Schools provided by the listing agent
- Elementary: Big Hollow Elementary School
- Middle: Big Hollow Middle School
- High: Grant Community High School
- District: 38
Source: MRED as distributed by MLS GRID. This data may not be complete. We recommend contacting the local school district to confirm school assignments for this home.

Get pre-qualified for a loan
At Zillow Home Loans, we can pre-qualify you in as little as 5 minutes with no impact to your credit score.An equal housing lender. NMLS #10287.
Sell for more on Zillow
Get a free Zillow Showcase℠ listing and you could sell for .
$354,000
2% more+ $7,080
With Zillow Showcase(estimated)
$361,080
