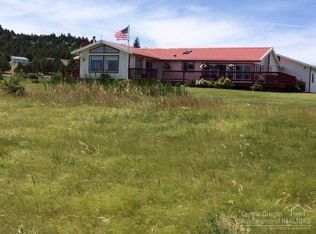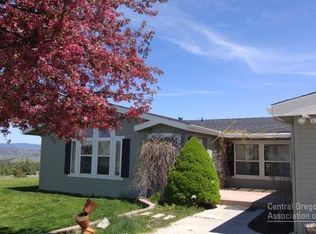Closed
$364,000
25912 W Bench Rd, John Day, OR 97845
3beds
2baths
1,920sqft
Manufactured On Land, Manufactured Home
Built in 2023
1.99 Acres Lot
$360,700 Zestimate®
$190/sqft
$1,550 Estimated rent
Home value
$360,700
Estimated sales range
Not available
$1,550/mo
Zestimate® history
Loading...
Owner options
Explore your selling options
What's special
Discover peaceful, energy-efficient living in this brand new Palm Harbor home on 1.99 scenic acres just 9 minutes from downtown John Day. This 3-bed, 2-bath, 1,920 sq ft home features 9-ft ceilings, premium NEEM insulation rating, a 50 GPM well with variable-speed pump, 3-ton heat pump, and a 1000-gallon septic. Enjoy soft-close cabinetry in the kitchen, under-home lighting, reinforced 6-inch slab foundation, and elevated crawlspace for easy access. Brand new blinds, plush carpeting, and spacious living areas flow effortlessly into a well-appointed kitchen with stainless appliances. Includes sprinkler-ready pump house and a new riding mower. Located just 1.7 miles from Grant County Airport, this move-in-ready retreat offers serene country views and convenient access to town. Don't miss out on this captivating opportunity - schedule your tour today!
Zillow last checked: 8 hours ago
Listing updated: June 30, 2025 at 01:51pm
Listed by:
Real Broker 855-450-0442
Bought with:
No Office
Source: Oregon Datashare,MLS#: 220200315
Facts & features
Interior
Bedrooms & bathrooms
- Bedrooms: 3
- Bathrooms: 2
Heating
- Forced Air
Cooling
- Central Air, Heat Pump
Appliances
- Included: Dishwasher, Microwave, Range, Refrigerator, Water Heater
Features
- Breakfast Bar, Ceiling Fan(s), Double Vanity, Enclosed Toilet(s), Kitchen Island, Laminate Counters, Linen Closet, Open Floorplan, Pantry, Shower/Tub Combo, Walk-In Closet(s)
- Flooring: Carpet, Vinyl
- Windows: Double Pane Windows, ENERGY STAR Qualified Windows, Vinyl Frames
- Basement: None
- Has fireplace: No
- Common walls with other units/homes: No Common Walls,No One Above,No One Below
Interior area
- Total structure area: 1,920
- Total interior livable area: 1,920 sqft
Property
Parking
- Parking features: Gravel, No Garage
Features
- Levels: One
- Stories: 1
- Patio & porch: Porch, Rear Porch
- Has view: Yes
- View description: Mountain(s), Panoramic, Territorial, Valley
Lot
- Size: 1.99 Acres
- Features: Level
Details
- Additional structures: Shed(s)
- Parcel number: 039812
- Zoning description: SR2
- Special conditions: Standard
Construction
Type & style
- Home type: MobileManufactured
- Architectural style: Ranch
- Property subtype: Manufactured On Land, Manufactured Home
Materials
- Foundation: Block
- Roof: Composition
Condition
- New construction: No
- Year built: 2023
Details
- Builder name: Palm Harbor
Utilities & green energy
- Sewer: Septic Tank
- Water: Private, Well
Community & neighborhood
Security
- Security features: Carbon Monoxide Detector(s), Smoke Detector(s)
Community
- Community features: Trail(s)
Location
- Region: John Day
Other
Other facts
- Body type: Double Wide
- Listing terms: Cash,Conventional,FHA,VA Loan
- Road surface type: Paved
Price history
| Date | Event | Price |
|---|---|---|
| 6/27/2025 | Sold | $364,000-1.4%$190/sqft |
Source: | ||
| 5/27/2025 | Pending sale | $369,000$192/sqft |
Source: | ||
| 4/24/2025 | Listed for sale | $369,000$192/sqft |
Source: | ||
Public tax history
| Year | Property taxes | Tax assessment |
|---|---|---|
| 2024 | $1,803 +2% | $142,948 +3% |
| 2023 | $1,768 +263.7% | $138,785 +264.1% |
| 2022 | $486 +3.3% | $38,119 +3% |
Find assessor info on the county website
Neighborhood: 97845
Nearby schools
GreatSchools rating
- 7/10Humbolt Elementary SchoolGrades: K-6Distance: 1.3 mi
- 5/10Grant Union Junior/Senior High SchoolGrades: 7-12Distance: 1.5 mi
Schools provided by the listing agent
- Elementary: Humbolt Elem
- High: Grant Union Jr/Sr High
Source: Oregon Datashare. This data may not be complete. We recommend contacting the local school district to confirm school assignments for this home.

