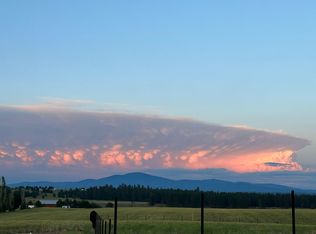3.81 hard to find acres set up for livestock south of Deer Park with a view of Mt Spokane. This property has three outbuildings; a multi-car garage and shop (26x36) with a separate outbuilding and loafing shed for horses or other livestock. The property is fenced and cross fenced with an outdoor arena and area for round pen. The home is 1228 sf of useful main floor with a 964 sf basement with bedroom and partially finished utility and work out rooms. Don't miss this one of a kind home on acreage. The pastures produce green grass to feed your livestock much of the year. Enjoy the cozy gas fireplace in the family room on a cool day or the view of Mt Spokane from the shaded back covered deck with plumbed natural gas on a summer evening.
This property is off market, which means it's not currently listed for sale or rent on Zillow. This may be different from what's available on other websites or public sources.
