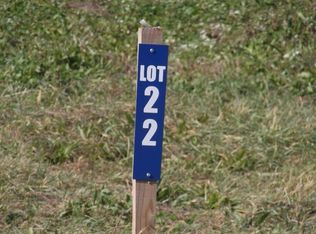Large raised ranch home offering 6 beds, 3 full baths and 3,700+ square feet of finished living on large lot with gorgeous wooded backdrops. This home has great curb appeal matched by a renovated interior including new flooring throughout and freshly painted. The large foyer offers views of the living room with cathedral ceiling & large window accented by arched top. The kitchen has been updated with refinished hardwood flooring, refinished cabinets, stunning quartz counters & includes new stainless steel appliances. The dining room has new slider opening to a massive two tiered deck with pool & the fenced backyard with tree lined backdrop. There are 3 large bedrooms on the upper level including the master bedroom with WIC private bath with new vanity, large whirlpool tub & separate shower. 2nd bed has balcony. The lower level features a huge rec room with FP, 3 additional large bedrooms, a full bath & large laundry room. Great location right next to bike trail & close to everything!
This property is off market, which means it's not currently listed for sale or rent on Zillow. This may be different from what's available on other websites or public sources.

