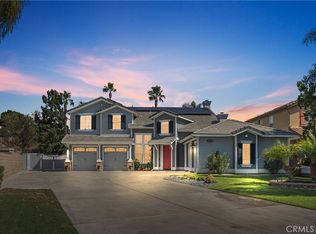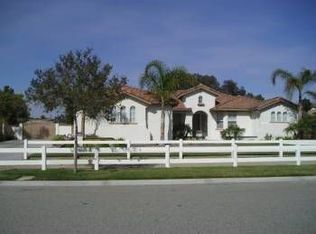Race on over to Preakness Way! This gorgeous recently remodeled single level 4 bedroom 3 bathroom + office home is a Remington Estate thoroughbred. It starts at the custom front door. Home includes custom wood style tile flooring accented by large baseboards/crown molding/custom lighting & plantation shutters throughout. Kitchen opens to family room. Kitchen features white cabinets w/soft close/pull outs, granite countertops, SS appliances, built in refrigerator, dishwasher, upgraded faucets, led lighting, hidden coffee niche & breakfast bar. Family room features custom stone fireplace & wine rack. Large master bedroom features roomy walk-in closet w/custom dresser & natural lighting. Master bath w/large soaking tub & separate walk-in shower. Spacious home also includes a private en suite bathroom/bedroom. Bathrooms throughout home have upgraded toilets, sinks, fixtures & upgraded lighting. Laundry room includes tumbled stone counters, washer & dryer & plenty of storage. Garage is amazing w/epoxy floors/ceiling fans/workbench/plenty of storage. Exterior features large 26x22 custom covered patio w/BBQ, bar area, pavers, fans & custom lighting. Backyard has extensive hardscape and landscape, including large fire-pit & large grass area. Horse amenities include 36x20 cantilever covered stalls, 40 ft. round pen turn-out area & custom tack room. Also includes area for chickens/pigs/similar animals. Extensive RV drive w/24x20 covered area & custom gates completes this turnkey home
This property is off market, which means it's not currently listed for sale or rent on Zillow. This may be different from what's available on other websites or public sources.

