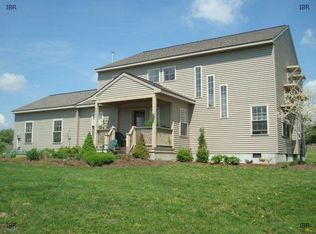Not many contemporary homes to choose from right? Look no further this one is filled with light from the walls of windows pouring natural light in. Soaring, yellow-pine cathedral ceilings. You'll instantly fall in love with the open floor-plan featuring red-oak wood floors, a gourmet kitchen with granite counters, ceramic floors and cherry cabinets. The living/dining room combination makes entertaining easy. Main level master en-suite, laundry and fourth bedroom/office.10 mins. to Cornell.
This property is off market, which means it's not currently listed for sale or rent on Zillow. This may be different from what's available on other websites or public sources.

