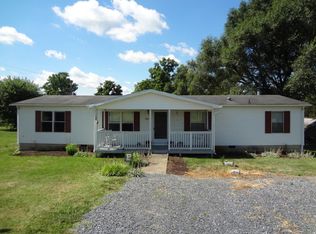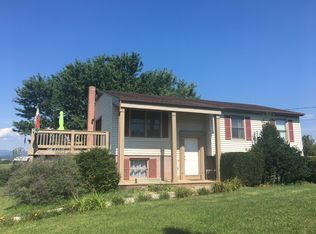Closed
$295,000
2591 Melrose Rd, Linville, VA 22834
3beds
1,366sqft
Farm, Single Family Residence
Built in 1862
0.89 Acres Lot
$304,600 Zestimate®
$216/sqft
$1,573 Estimated rent
Home value
$304,600
$271,000 - $341,000
$1,573/mo
Zestimate® history
Loading...
Owner options
Explore your selling options
What's special
Step into the charm of 2591 Melrose Rd, a thoughtfully updated 1862 farmhouse nestled in the quiet countryside of Linville. Set on a spacious lot with pastoral views, this inviting home offers both character and function. The renovated kitchen blends timeless appeal with modern convenience—featuring exposed brick, butcher block countertops, and handcrafted cabinet doors. Upstairs, the remodeled primary suite includes a tiled shower, jetted tub, and a flexible third room—ideal for an office or nursery. Updated flooring, a 2022 hot water heater, and beautifully refinished spaces throughout bring ease and comfort to everyday life. Outside, multiple outbuildings provide space for hobbies, storage, or potential small livestock use (check with Rockingham County for zoning). Just minutes from downtown Harrisonburg, this property offers the best of rural tranquility with city convenience.
Zillow last checked: 8 hours ago
Listing updated: June 04, 2025 at 10:23am
Listed by:
Mattias Clymer 540-246-9067,
Funkhouser Real Estate Group
Bought with:
Kelly Breeden, 0225245157
Nest Realty Harrisonburg
Source: CAAR,MLS#: 663106 Originating MLS: Harrisonburg-Rockingham Area Association of REALTORS
Originating MLS: Harrisonburg-Rockingham Area Association of REALTORS
Facts & features
Interior
Bedrooms & bathrooms
- Bedrooms: 3
- Bathrooms: 2
- Full bathrooms: 2
Heating
- Electric, Heat Pump
Cooling
- Central Air
Appliances
- Included: Dishwasher, Electric Range, Dryer, Washer
Features
- Walk-In Closet(s)
- Flooring: Carpet, Ceramic Tile, Hardwood, Laminate, Linoleum
- Basement: Crawl Space,Exterior Entry,Unfinished
- Has fireplace: Yes
- Fireplace features: Gas Log
Interior area
- Total structure area: 1,366
- Total interior livable area: 1,366 sqft
- Finished area above ground: 1,366
- Finished area below ground: 0
Property
Features
- Levels: One and One Half
- Stories: 1
- Patio & porch: Covered, Front Porch, Patio, Porch
Lot
- Size: 0.89 Acres
Details
- Parcel number: 79/ A/ / 155/
- Zoning description: A-2 Agricultural General
Construction
Type & style
- Home type: SingleFamily
- Architectural style: Farmhouse
- Property subtype: Farm, Single Family Residence
Materials
- Stick Built, Vinyl Siding
- Foundation: Stone
- Roof: Metal,Other
Condition
- New construction: No
- Year built: 1862
Utilities & green energy
- Sewer: Conventional Sewer
- Water: Private, Well
- Utilities for property: Cable Available
Community & neighborhood
Location
- Region: Linville
- Subdivision: NONE
Price history
| Date | Event | Price |
|---|---|---|
| 5/30/2025 | Sold | $295,000-1.6%$216/sqft |
Source: | ||
| 4/21/2025 | Pending sale | $299,900$220/sqft |
Source: | ||
| 4/11/2025 | Listed for sale | $299,900+500%$220/sqft |
Source: HRAR #663106 Report a problem | ||
| 4/29/2022 | Sold | $49,984-63%$37/sqft |
Source: Public Record Report a problem | ||
| 6/7/2016 | Sold | $135,000+3.9%$99/sqft |
Source: Public Record Report a problem | ||
Public tax history
| Year | Property taxes | Tax assessment |
|---|---|---|
| 2024 | $1,123 | $165,200 |
| 2023 | $1,123 | $165,200 |
| 2022 | $1,123 +30.6% | $165,200 +42.2% |
Find assessor info on the county website
Neighborhood: 22834
Nearby schools
GreatSchools rating
- 6/10Linville-Edom Elementary SchoolGrades: PK-5Distance: 0.5 mi
- 4/10J. Frank Hillyard Middle SchoolGrades: 6-8Distance: 6.7 mi
- 5/10Broadway High SchoolGrades: 9-12Distance: 6.1 mi
Schools provided by the listing agent
- Elementary: Linville-Edom
- Middle: J. Frank Hillyard
- High: Broadway
Source: CAAR. This data may not be complete. We recommend contacting the local school district to confirm school assignments for this home.

Get pre-qualified for a loan
At Zillow Home Loans, we can pre-qualify you in as little as 5 minutes with no impact to your credit score.An equal housing lender. NMLS #10287.

